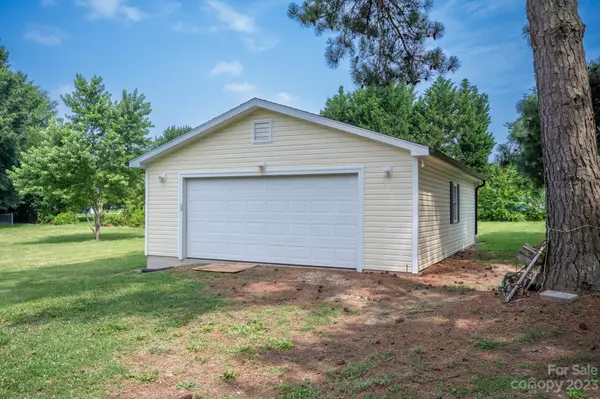For more information regarding the value of a property, please contact us for a free consultation.
1359 Hess RD Concord, NC 28025
Want to know what your home might be worth? Contact us for a FREE valuation!

Our team is ready to help you sell your home for the highest possible price ASAP
Key Details
Sold Price $315,000
Property Type Single Family Home
Sub Type Single Family Residence
Listing Status Sold
Purchase Type For Sale
Square Footage 2,306 sqft
Price per Sqft $136
Subdivision Whispering Pines
MLS Listing ID 4039595
Sold Date 12/29/23
Style Ranch
Bedrooms 3
Full Baths 2
Abv Grd Liv Area 1,496
Year Built 1976
Lot Size 0.620 Acres
Acres 0.62
Lot Dimensions 112X207X151X221
Property Description
Welcome to this move in ready home nestled on a peaceful .62 acre of land. This beautiful rural setting shows a little bit country but 3 minutes to downtown & approximately 5 miles to the interstate. This 3 BR 2 bath home is perfect for those who want the best of both worlds. Easy access to work or play. Enter thru the front door to a rustic fireplace w/gas logs, laminate floors throughout with open concept. This beautiful galley kitchen was tastefully updated to granite countertops, backsplash and appliances. Subtle updates were done seamlessly to blend the modern features with the homes original charm. The 24x32 garage is a car enthusiast's dream with the 16ft garage door and remote which is perfect for the mechanic or someone looking for that special workspace. BUT WAIT..THERE'S MORE. Enjoy entertaining in this finished basement. This is ready for parties or for social events. The cabinetry makes for easy entertaining. Call today to schedule your showing before its gone!
Location
State NC
County Cabarrus
Zoning LDR
Rooms
Basement Basement Garage Door, Exterior Entry, Partially Finished
Main Level Bedrooms 3
Interior
Interior Features Walk-In Closet(s)
Heating Central, Heat Pump
Cooling Central Air
Flooring Tile, Laminate, Vinyl
Fireplaces Type Den
Fireplace true
Appliance Convection Oven, Dishwasher, Electric Cooktop, Electric Oven, Washer/Dryer
Laundry In Basement
Exterior
Carport Spaces 1
Utilities Available Cable Available, Electricity Connected, Propane
Roof Type Composition
Street Surface Gravel,Paved
Porch Deck, Front Porch
Garage true
Building
Foundation Basement
Sewer Septic Installed
Water City
Architectural Style Ranch
Level or Stories One
Structure Type Brick Partial,Vinyl
New Construction false
Schools
Elementary Schools W.M. Irvin
Middle Schools Mount Pleasant
High Schools Mount Pleasant
Others
Senior Community false
Acceptable Financing Cash, Conventional, FHA, VA Loan
Listing Terms Cash, Conventional, FHA, VA Loan
Special Listing Condition None
Read Less
© 2025 Listings courtesy of Canopy MLS as distributed by MLS GRID. All Rights Reserved.
Bought with Sasa Mujanovic • COMPASS




