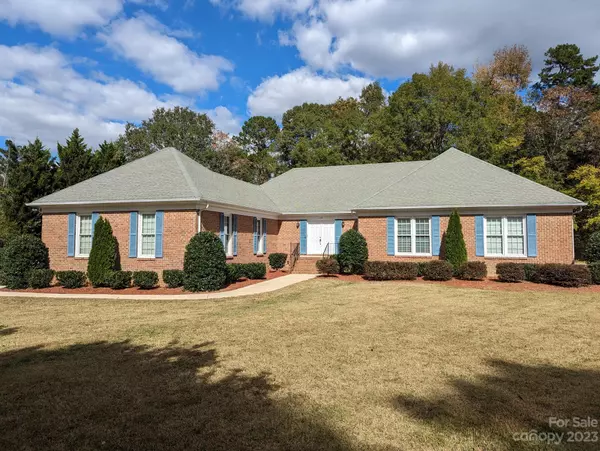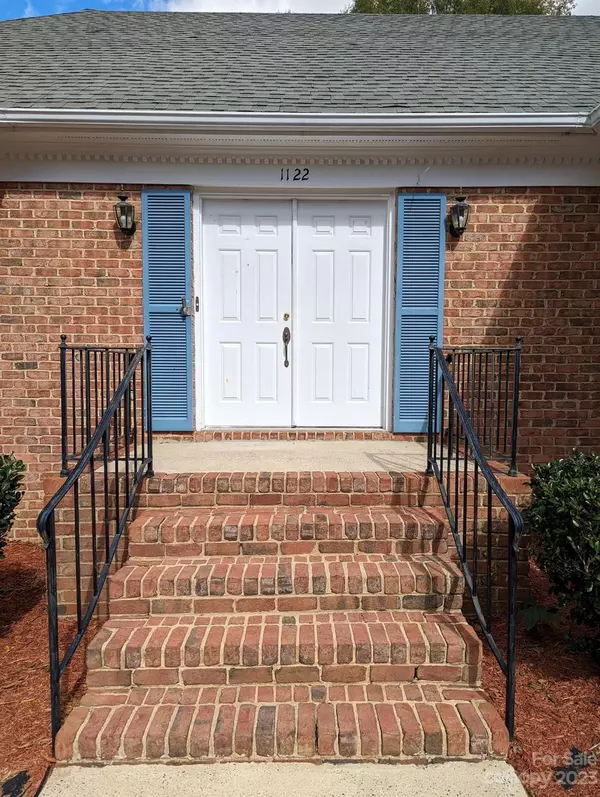For more information regarding the value of a property, please contact us for a free consultation.
1122 Tom Sadler RD Charlotte, NC 28214
Want to know what your home might be worth? Contact us for a FREE valuation!

Our team is ready to help you sell your home for the highest possible price ASAP
Key Details
Sold Price $470,000
Property Type Single Family Home
Sub Type Single Family Residence
Listing Status Sold
Purchase Type For Sale
Square Footage 2,339 sqft
Price per Sqft $200
Subdivision Coulwood
MLS Listing ID 4080317
Sold Date 12/29/23
Style Transitional
Bedrooms 3
Full Baths 2
Half Baths 1
Abv Grd Liv Area 2,339
Year Built 1988
Lot Size 1.220 Acres
Acres 1.22
Lot Dimensions 151x357x151x352
Property Description
As you drive up the long driveway, you'll be greeted by the allure of this stately brick home. Situated on an expansive 1.22-acre lot, this property offers both space and privacy while maintaining its connection to the vibrant Coulwood neighborhood. One of the standout features of this property is the dual garages. An attached 2-car garage offers convenience and security for your vehicles, while the detached 2-car garage provides extra storage space, a workshop, or endless possibilities for your hobbies and interests. The expansive kitchen boasts ample counter space and an adjacent dining area perfect for intimate dinners or hosting larger gatherings. The sun room and large deck offer a view and connection to the expansive backyard. Don't miss the chance to make this classic 1988 Coulwood home your own. With its timeless charm, spacious lot, and dual garages, it's an opportunity that won't last long. Schedule a showing today and discover the potential of this remarkable property.
Location
State NC
County Mecklenburg
Zoning R3
Rooms
Main Level Bedrooms 3
Interior
Interior Features Attic Stairs Pulldown, Entrance Foyer, Kitchen Island, Open Floorplan
Heating Forced Air, Heat Pump
Cooling Heat Pump
Flooring Carpet, Vinyl
Fireplaces Type Great Room, Wood Burning
Fireplace true
Appliance Dishwasher, Electric Oven, Electric Range, Electric Water Heater
Exterior
Garage Spaces 4.0
Community Features Clubhouse, Outdoor Pool, Playground
Roof Type Shingle
Garage true
Building
Lot Description Wooded
Foundation Crawl Space
Sewer Public Sewer
Water City
Architectural Style Transitional
Level or Stories One
Structure Type Brick Full
New Construction false
Schools
Elementary Schools Paw Creek
Middle Schools Coulwood
High Schools West Mecklenburg
Others
Senior Community false
Acceptable Financing Cash, Conventional, FHA, VA Loan
Listing Terms Cash, Conventional, FHA, VA Loan
Special Listing Condition None
Read Less
© 2024 Listings courtesy of Canopy MLS as distributed by MLS GRID. All Rights Reserved.
Bought with Mel Sapia • Nestlewood Realty, LLC




