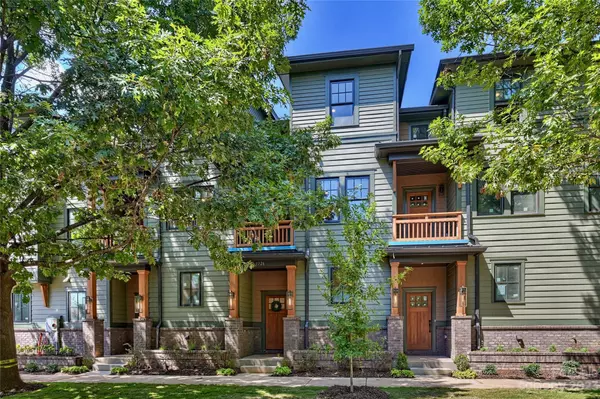For more information regarding the value of a property, please contact us for a free consultation.
1726 Euclid AVE Charlotte, NC 28203
Want to know what your home might be worth? Contact us for a FREE valuation!

Our team is ready to help you sell your home for the highest possible price ASAP
Key Details
Sold Price $712,500
Property Type Townhouse
Sub Type Townhouse
Listing Status Sold
Purchase Type For Sale
Square Footage 1,323 sqft
Price per Sqft $538
Subdivision Dilworth
MLS Listing ID 4079982
Sold Date 12/22/23
Style Arts and Crafts
Bedrooms 2
Full Baths 2
Half Baths 1
Construction Status Completed
HOA Fees $325/mo
HOA Y/N 1
Abv Grd Liv Area 1,323
Year Built 2023
Lot Size 871 Sqft
Acres 0.02
Property Description
Embracing the significance of architectural preservation and neighborhood fabric of Historic Dilworth, 325 East exemplifies the essence of timeless, character-driven design. Centrally located in Dilworth; the #1 neighborhood to live in Charlotte by niche.com & boasting a 97 on walkscore.com.
As you enter from the beautiful porch, you are greeted by the open and bright living room and Kitchen. The kitchen offers quartz countertops, stainless steel Kitchen Aid appliances (including the Refrigerator) herringbone tile backsplash and white shaker soft-close cabinets. On the upper level, you will find the primary bedroom and full bathroom, plus an additional bedroom and bath.
Live, work and enjoy everything that Dilworth and Charlotte have to offer from 325 East.
Location
State NC
County Mecklenburg
Building/Complex Name 325 East Blvd. Townhomes
Zoning NC (HDO)
Interior
Interior Features Entrance Foyer, Kitchen Island, Open Floorplan, Walk-In Closet(s)
Heating Ductless, Electric
Cooling Ductless, Electric
Flooring Tile, Vinyl
Fireplace false
Appliance Convection Oven, Dishwasher, Disposal, Electric Range, Electric Water Heater, Exhaust Hood, Microwave, Plumbed For Ice Maker, Refrigerator, Self Cleaning Oven
Exterior
Exterior Feature Lawn Maintenance
Garage Spaces 2.0
Utilities Available Electricity Connected
Roof Type Shingle
Garage true
Building
Lot Description End Unit
Foundation Slab
Builder Name KELLY MCARDLE CONSTRUCTION
Sewer Public Sewer
Water City
Architectural Style Arts and Crafts
Level or Stories Three
Structure Type Brick Partial,Hardboard Siding
New Construction true
Construction Status Completed
Schools
Elementary Schools Dilworth Latta Campus/Dilworth Sedgefield Campus
Middle Schools Sedgefield
High Schools Myers Park
Others
HOA Name TR Lawing
Senior Community false
Restrictions Architectural Review,Deed,Historical,Other - See Remarks
Special Listing Condition None
Read Less
© 2025 Listings courtesy of Canopy MLS as distributed by MLS GRID. All Rights Reserved.
Bought with Jill Miller • Helen Adams Realty




