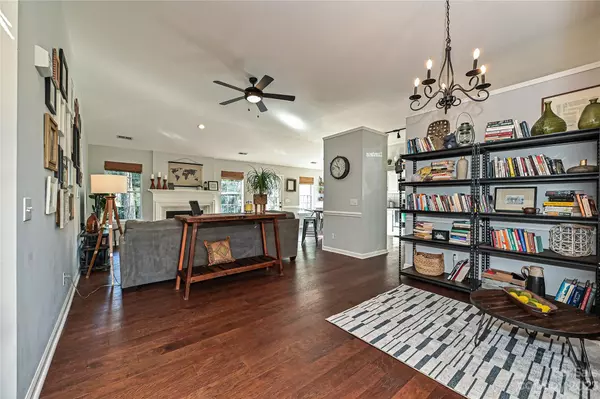For more information regarding the value of a property, please contact us for a free consultation.
11213 Ridge Oak DR Charlotte, NC 28273
Want to know what your home might be worth? Contact us for a FREE valuation!

Our team is ready to help you sell your home for the highest possible price ASAP
Key Details
Sold Price $403,000
Property Type Single Family Home
Sub Type Single Family Residence
Listing Status Sold
Purchase Type For Sale
Square Footage 1,596 sqft
Price per Sqft $252
Subdivision The Crossings
MLS Listing ID 4083205
Sold Date 12/05/23
Bedrooms 3
Full Baths 2
HOA Fees $44/qua
HOA Y/N 1
Abv Grd Liv Area 1,596
Year Built 1995
Lot Size 10,018 Sqft
Acres 0.23
Lot Dimensions 70x82x130
Property Description
Welcome to this stunning one-level home. The spacious great room featuring vaulted ceilings, wood flooring and cozy gas fireplace creates the perfect space for relaxation and entertainment. The great room flows into the dining area and kitchen--leathered granite counters, white cabinets, stainless appliances, subway tile backsplash and design touches lend an elegant feel.The primary suite is a true retreat, complete with generous bedroom, walk-in closet, and barn doors that add a touch of charm.The luxurious bath is a spa-like oasis, featuring tile shower with seamless glass surround, free-standing tub, and modern fixtures.Two additional bedrooms provide ample space for guests or a home office.The second bath has also been updated, ensuring a cohesive and stylish design throughout.Outside, a patio and flat backyard with mature landscaping are perfect for enjoying the Carolina weather.Convenient to neighborhood shopping, restaurants and entertainment options, as well as I-485 and I-77.
Location
State NC
County Mecklenburg
Zoning R9CD
Rooms
Main Level Bedrooms 3
Interior
Heating Central, Heat Pump
Cooling Ceiling Fan(s), Central Air, Heat Pump
Flooring Carpet, Tile, Wood
Fireplaces Type Gas, Great Room
Fireplace true
Appliance Dishwasher, Disposal, Electric Oven, Electric Range, Microwave
Exterior
Garage Spaces 2.0
Fence Back Yard, Fenced
Roof Type Shingle
Garage true
Building
Foundation Slab
Sewer Public Sewer
Water City
Level or Stories One
Structure Type Brick Partial,Vinyl
New Construction false
Schools
Elementary Schools Lake Wylie
Middle Schools Southwest
High Schools Palisades
Others
HOA Name Cusick
Senior Community false
Acceptable Financing Cash, Conventional
Listing Terms Cash, Conventional
Special Listing Condition None
Read Less
© 2025 Listings courtesy of Canopy MLS as distributed by MLS GRID. All Rights Reserved.
Bought with Amy Stanley • Coldwell Banker Realty




