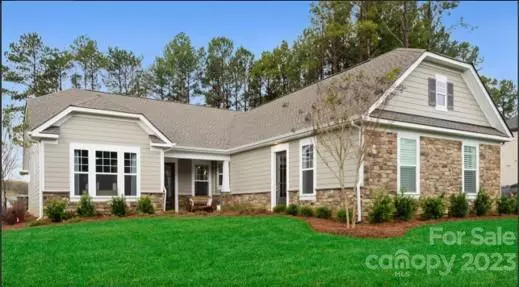For more information regarding the value of a property, please contact us for a free consultation.
2269 Pinnacle WAY York, SC 29745
Want to know what your home might be worth? Contact us for a FREE valuation!

Our team is ready to help you sell your home for the highest possible price ASAP
Key Details
Sold Price $759,990
Property Type Single Family Home
Sub Type Single Family Residence
Listing Status Sold
Purchase Type For Sale
Square Footage 2,832 sqft
Price per Sqft $268
Subdivision Handsmill On Lake Wylie
MLS Listing ID 3940334
Sold Date 11/21/23
Style Traditional
Bedrooms 3
Full Baths 3
Half Baths 1
Construction Status Completed
HOA Fees $99/ann
HOA Y/N 1
Abv Grd Liv Area 2,832
Year Built 2020
Lot Size 0.600 Acres
Acres 0.6
Property Description
Ready to Move-In, Ranch-Style Living at its Best! 3 Bed, 3 1/2 Bath located in Handsmill on Lake Wylie. Gourmet Kitchen with Pantry Organizer System, Upgraded Cabinetry with Crown detail and Cushion Close Drawers. Cabinet Roll Outs where possible. Granite Countertops and Island, GE Stainless Steel Cafe 30" Gas Cooktop & Wall Oven w/Wall Mount Stainless Chimney Hood, Dishwasher, Microwave and 27.8 Ft. French Door Refrigerator. Laundry Room has Upgraded Cabinets, Granite Counters, Undermount Sink and GE Front Load Washer/ Dryer. Open Great Room w/ stunning Six Box Coffered 11 ft. Ceiling with Gas Fireplace, Stone Mantle and raised hearth. Bright, Open Sunroom leads out to the pavered patio with outdoor fireplace. Beautiful Julian Maple-Blanco Wood Floors throughout main living areas. The Owner's Suite is tucked off the Great Room in the rear, and highlights include a coffered ceiling, dual-sink vanity, large Walk-In Closet, and a make-up/dressing area. *Furniture not included.
Location
State SC
County York
Zoning RD-11
Rooms
Main Level Bedrooms 3
Interior
Interior Features Attic Stairs Pulldown, Built-in Features, Cable Prewire, Entrance Foyer, Kitchen Island, Open Floorplan, Pantry, Tray Ceiling(s), Walk-In Closet(s), Walk-In Pantry, Wet Bar
Heating Forced Air, Natural Gas
Cooling Ceiling Fan(s), Central Air
Flooring Carpet, Hardwood, Tile
Fireplaces Type Gas Vented, Great Room, Insert, Outside
Fireplace true
Appliance Dishwasher, Disposal, Exhaust Hood, Gas Cooktop, Gas Water Heater, Microwave, Plumbed For Ice Maker, Self Cleaning Oven, Wall Oven
Exterior
Exterior Feature In-Ground Irrigation, Lawn Maintenance
Garage Spaces 2.0
Community Features Clubhouse, Fitness Center, Outdoor Pool, Playground, RV/Boat Storage, Street Lights, Walking Trails
Utilities Available Cable Available
Waterfront Description Lake
Roof Type Shingle
Garage true
Building
Foundation Slab
Builder Name Kolter Homes
Sewer County Sewer
Water County Water
Architectural Style Traditional
Level or Stories One
Structure Type Fiber Cement
New Construction true
Construction Status Completed
Schools
Elementary Schools Crowders Creek
Middle Schools Oakridge
High Schools Clover
Others
HOA Name Evergreen Lifestyle Mgmt.
Senior Community false
Restrictions Architectural Review
Special Listing Condition None
Read Less
© 2025 Listings courtesy of Canopy MLS as distributed by MLS GRID. All Rights Reserved.
Bought with Kim Bigach • Keller Williams Connected




