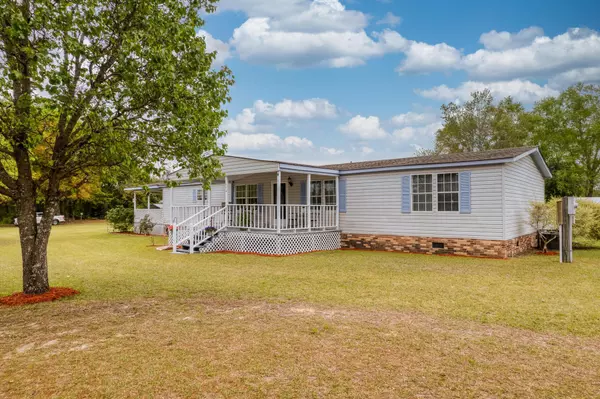Bought with NONMEMBER LICENSEE
For more information regarding the value of a property, please contact us for a free consultation.
694 Oakland Rd Cope, SC 29038
Want to know what your home might be worth? Contact us for a FREE valuation!

Our team is ready to help you sell your home for the highest possible price ASAP
Key Details
Sold Price $200,000
Property Type Mobile Home
Sub Type Mfg/Mobile Home
Listing Status Sold
Purchase Type For Sale
Square Footage 2,016 sqft
Price per Sqft $99
MLS Listing ID 23007426
Sold Date 08/09/23
Bedrooms 3
Full Baths 2
Half Baths 1
Year Built 1995
Lot Size 1.000 Acres
Acres 1.0
Property Sub-Type Mfg/Mobile Home
Property Description
Nestled in Orangeburg County's charming town of Cope, discover the allure of 694 Oakland Road. This secluded and incorporated gem exemplifies the natural beauty of the area. Step into a dream-like home boasting 3 bedrooms, 2.5 bathrooms, and a generous 2016 square feet of living space. Find solace on the front or back porch, surrounded by serene nature and gentle breezes. Take a dip in the 22' above-ground pool for refreshing relaxation. The spacious kitchen offers ample counter space, perfect for intimate meals or grand family feasts. Cozy up by the fireplace in the inviting keeping room, indulging in movies or curling up with a good book.All bedrooms boast deep walk-in closets, providing ample storage for your needs. For Even more versatility, you'll love the detached 25 x 30 man cave/mother-in-law suite, complete with a half bathroom. Whether you're pursuing hobbies, entertaining guests or welcoming extended family, this space is ideal.
Don't miss out on the chance to make 694 Oakland Road your own personal haven in the charming town of Cope.
Location
State SC
County Orangeburg
Area 83 - Org - Orangeburg County
Region None
City Region None
Rooms
Primary Bedroom Level Lower
Master Bedroom Lower Ceiling Fan(s), Walk-In Closet(s)
Interior
Interior Features Ceiling - Blown, Walk-In Closet(s), Ceiling Fan(s), Family, Great, In-Law Floorplan, Separate Dining
Heating Electric, Forced Air, Heat Pump
Cooling Central Air
Flooring Vinyl
Fireplaces Number 1
Fireplaces Type Family Room, One
Exterior
Fence Wrought Iron
Pool Pool - Elevated
Roof Type Architectural
Porch Front Porch
Total Parking Spaces 2
Private Pool true
Building
Lot Description 1 - 2 Acres, Level
Story 1
Foundation Crawl Space
Sewer Septic Tank
Water Well
Level or Stories One
Structure Type Vinyl Siding
New Construction No
Schools
Elementary Schools Out Of Area
Middle Schools Carver Edisto Middle School
High Schools Edisto
Others
Financing Any, Cash, Conventional, FHA, USDA Loan, VA Loan
Read Less




