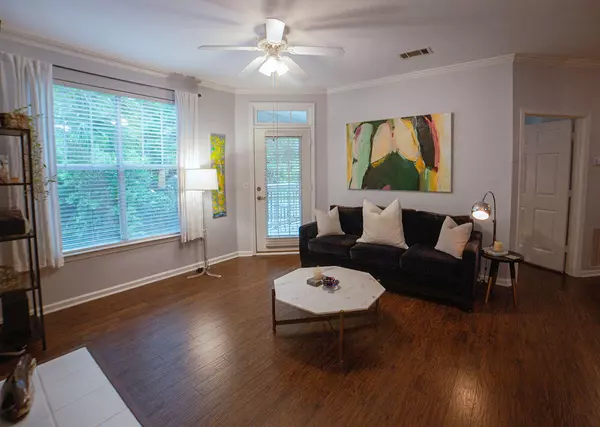Bought with Oyster Point Real Estate Group, LLC
For more information regarding the value of a property, please contact us for a free consultation.
45 Sycamore Ave #524 Charleston, SC 29407
Want to know what your home might be worth? Contact us for a FREE valuation!

Our team is ready to help you sell your home for the highest possible price ASAP
Key Details
Sold Price $308,500
Property Type Single Family Home
Sub Type Single Family Attached
Listing Status Sold
Purchase Type For Sale
Square Footage 893 sqft
Price per Sqft $345
Subdivision Concord West Of The Ashley
MLS Listing ID 23007638
Sold Date 05/23/23
Bedrooms 2
Full Baths 1
Year Built 1999
Property Sub-Type Single Family Attached
Property Description
Welcome home to Concord West of the Ashley, conveniently located within walking distance to Avondale, minutes from Downtown Charleston, and just a short drive to Folly Beach. This 2nd floor condo has an open floorplan with LVP throughout, 2 bedrooms, an updated bathroom, and a spacious balcony that overlooks a wooded area. The primary bedroom has a large walk-in closet, ceiling fan, and an abundance of natural light. The second bedroom has a full closet and shares access to the balcony. The Concord is a gated community that boasts two pools, a clubhouse with fitness center, two tennis courts, and ample common green space. There's also a dog park, soccer field, and skatepark just outside the Sycamore Avenue entrance.Don't miss this opportunity to live in one of Charleston's most sought-after communities!
Location
State SC
County Charleston
Area 11 - West Of The Ashley Inside I-526
Region None
City Region None
Rooms
Master Bedroom Ceiling Fan(s), Walk-In Closet(s)
Interior
Interior Features High Ceilings, Walk-In Closet(s), Ceiling Fan(s), Living/Dining Combo
Heating Electric
Cooling Central Air
Flooring Laminate
Fireplaces Number 1
Fireplaces Type Living Room, One, Wood Burning
Window Features Window Treatments
Laundry Laundry Room
Exterior
Exterior Feature Balcony
Fence Fence - Metal Enclosed
Pool In Ground
Community Features Clubhouse, Fitness Center, Gated, Pool, Tennis Court(s), Trash
Utilities Available Charleston Water Service, Dominion Energy
Roof Type Asphalt
Private Pool true
Building
Lot Description 0 - .5 Acre, Level, Wooded
Story 1
Foundation Slab
Sewer Public Sewer
Water Public
Level or Stories One, Multi-Story
Structure Type Brick Veneer,Cement Plank
New Construction No
Schools
Elementary Schools St. Andrews
Middle Schools C E Williams
High Schools West Ashley
Others
Financing Cash,Conventional
Read Less




