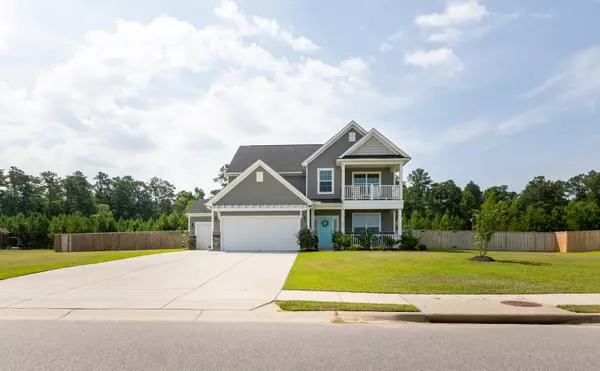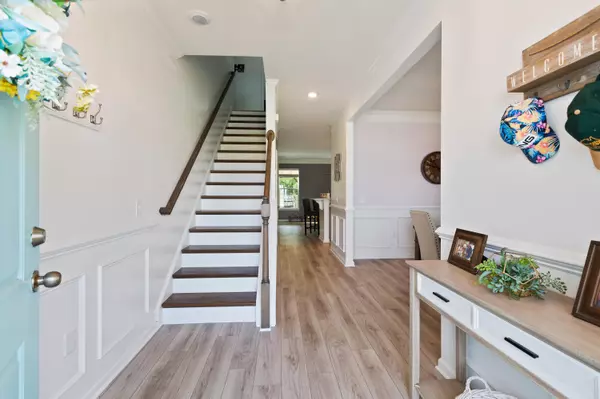Bought with Matt O'Neill Real Estate
For more information regarding the value of a property, please contact us for a free consultation.
126 Lakelyn Rd Moncks Corner, SC 29461
Want to know what your home might be worth? Contact us for a FREE valuation!

Our team is ready to help you sell your home for the highest possible price ASAP
Key Details
Sold Price $515,000
Property Type Single Family Home
Sub Type Single Family Detached
Listing Status Sold
Purchase Type For Sale
Square Footage 2,501 sqft
Price per Sqft $205
Subdivision Cooper Estates
MLS Listing ID 22016011
Sold Date 07/25/22
Bedrooms 4
Full Baths 3
Year Built 2019
Lot Size 0.740 Acres
Acres 0.74
Property Sub-Type Single Family Detached
Property Description
126 Lakelyn is a one of a kind home full of upgrades situated in the highly desirable Cooper Estates sitting on a .74 acre fully fenced in lot WITH 3 car garage. LVP floors greet you when entering the foyer with a formal dining room to the right. Find wainscoting and crown molding in the dining, kitchen, and family room. The gourmet kitchen is complete with upgraded quartz counters, wall oven/microwave, extended cabinetry, and subway tile backsplash. The large island has plenty of seating room for guests overlooking the family room and breakfast dining area making this perfect for gatherings. The family room presents a shiplap feature wall, rustic shelving, and plenty of windows for natural light. One bedroom is downstairs with a full bath right outside thedoor, perfect for guests or a mother-in-law suite. Head up the oak tread steps to the second floor where LVP floors continue into the primary owner's suite where you will find a tray ceiling with crown molding, along with an upgraded luxury bath including a soaking tub with tile surround, floor to ceiling tile walk-in shower, and a large walk-in closet. Two spacious secondary rooms, full bath, and loft with the ONLY carpet in the home complete the second floor. Off the loft is access to the porch on the second floor featuring a beautiful view of Cooper Estates and the countryside. The backyard is HUGE with an extended concrete patio, wooden pergola, fire pit, AND shed WITH electricity. This home is PERFECT for entertaining with a ton of space to spread out or entertain!! It's not every day a like-new home, kept in immaculate condition with a large lot, AND 3 car garage come on the market. OH! Did I mention this home is minutes to Lake Moultrie. RVs and boats welcome! Come snag her before she is gone!
Location
State SC
County Berkeley
Area 75 - Cross, St.Stephen, Bonneau, Rural Berkeley Cty
Rooms
Primary Bedroom Level Upper
Master Bedroom Upper Ceiling Fan(s), Garden Tub/Shower, Walk-In Closet(s)
Interior
Interior Features Ceiling - Smooth, Tray Ceiling(s), High Ceilings, Garden Tub/Shower, Kitchen Island, Walk-In Closet(s), Wet Bar, Ceiling Fan(s), Eat-in Kitchen, Family, Entrance Foyer, Loft, Pantry, Separate Dining
Heating Electric
Cooling Central Air
Flooring Ceramic Tile
Window Features Some Thermal Wnd/Doors, Window Treatments - Some
Laundry Laundry Room
Exterior
Exterior Feature Balcony, Lawn Irrigation
Garage Spaces 3.0
Fence Privacy, Fence - Wooden Enclosed
Utilities Available BCW & SA, Dominion Energy
Roof Type Architectural
Porch Covered, Front Porch, Porch - Full Front
Total Parking Spaces 3
Building
Lot Description .5 - 1 Acre, High, Wooded
Story 2
Foundation Slab
Sewer Septic Tank
Water Public
Architectural Style Traditional
Level or Stories Two
Structure Type Stone Veneer, Vinyl Siding
New Construction No
Schools
Elementary Schools Cane Bay
Middle Schools Cane Bay
High Schools Cane Bay High School
Others
Financing Cash, Conventional, FHA, VA Loan
Read Less




