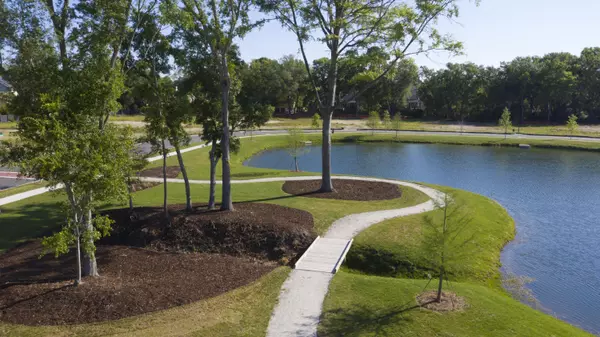Bought with Keller Williams Realty Charleston
For more information regarding the value of a property, please contact us for a free consultation.
1475 Tomato Farm Cir #Lot 7 Mount Pleasant, SC 29464
Want to know what your home might be worth? Contact us for a FREE valuation!

Our team is ready to help you sell your home for the highest possible price ASAP
Key Details
Sold Price $1,695,000
Property Type Single Family Home
Sub Type Single Family Detached
Listing Status Sold
Purchase Type For Sale
Square Footage 2,500 sqft
Price per Sqft $678
Subdivision Heirloom Landing
MLS Listing ID 22023729
Sold Date 10/09/23
Bedrooms 3
Full Baths 3
Half Baths 1
Year Built 2022
Lot Size 10,454 Sqft
Acres 0.24
Property Sub-Type Single Family Detached
Property Description
Enjoy lowcountry living at its finest within the serene and peaceful setting of Heirloom Landing. This stunning elevated home offers incredible curb appeal, on a spacious lot, and will impress even the most discerning buyer. This exclusive opportunity to work with AR Homes, a renowned local high end custom home builder, is an opportunity you will not want to miss! The Cumberland plan has become a community favorite in Heirloom Landing and is the perfect balance of luxury and sensibility. With unparalleled architectural design and the absolute perfect flow and charm, the livability of this home is second to none.The Cumberland plan boasts just under 2,500 square feet with 3 bedrooms(with an additional space that could easily be a 4th bedroom), 3.5 bathrooms, and a spacious bonus den thcould be utilized in whatever manner suits you and your family best. Every aspect of this home showcases the best of coastal lifestyle including large windows and sliding glass doors offering access to oversized porches. This enables the home's floor plan to transition with ease from indoor to outdoor living.
Immediately as you enter the home you will be met with the light and airy nature of the space. The 10' ceilings, abundance of windows, and clear sight line into the great room and beyond to the back porch/private backyard is a warm invitation to your visitors and only just the beginning. The den, elevator shaft, and conveniently located powder room are located in the entryway before seamlessly transitioning to the oversized great room. This great room is filled with natural light and the custom designed fireplace becomes the focal point of the space. This room is perfect for lounging with family and or for entertaining a large group of friends.
The chef's kitchen delivers custom cabinetry, soft close doors and drawers, and shining designer quartz countertops. Preparation will be a breeze with ample counter space, a walk-in pantry for storage, a large sink with a designer kitchen faucet. This extraordinary kitchen will be finished with all of the high end appointments one has come to expect with AR Homes.
The gorgeous homeowners retreat on the main floor is surrounded by private backyard views. Relaxation comes easy in the generous master bath where you will find custom dual vanities, quartz countertops, a sizable soaking tub, and of course a large glass shower. Steps away you will find the sizable master closet with more than enough room for both him and her!
Moving to the second floor of the home, via a grand staircase or optional elevator(elevator shaft included), you will find two spacious bedrooms each with their own ensuite baths and walk-in closets!
Surrounded by rivers, creeks, wildlife and beautiful community marsh views, Heirloom Landing affords its homeowners a retreat from the hustle and bustle while still being in close proximity to area beaches, Shem Creek, and Downtown Charleston. With only a handful of opportunities left in Heirloom Landing, the time is now to make this lowcountry dream your reality!
Location
State SC
County Charleston
Area 42 - Mt Pleasant S Of Iop Connector
Rooms
Primary Bedroom Level Upper
Master Bedroom Upper Multiple Closets
Interior
Interior Features Ceiling - Smooth, High Ceilings, Kitchen Island, Walk-In Closet(s), Eat-in Kitchen, Family, Office, Pantry, Separate Dining
Heating Heat Pump, Natural Gas
Cooling Central Air
Flooring Ceramic Tile, Wood
Fireplaces Type Family Room, Gas Log
Window Features Storm Window(s),Thermal Windows/Doors
Exterior
Exterior Feature Elevator Shaft, Lawn Irrigation
Garage Spaces 2.0
Community Features Dock Facilities, Park, Walk/Jog Trails
Utilities Available Dominion Energy, Mt. P. W/S Comm
Roof Type Architectural
Total Parking Spaces 2
Building
Lot Description 0 - .5 Acre, Level
Story 3
Foundation Raised, Pillar/Post/Pier
Sewer Public Sewer
Water Public
Architectural Style Cottage, Traditional
Level or Stories 3 Stories
Structure Type Cement Plank
New Construction Yes
Schools
Elementary Schools Mamie Whitesides
Middle Schools Laing
High Schools Lucy Beckham
Others
Financing Cash,Conventional,VA Loan
Read Less




