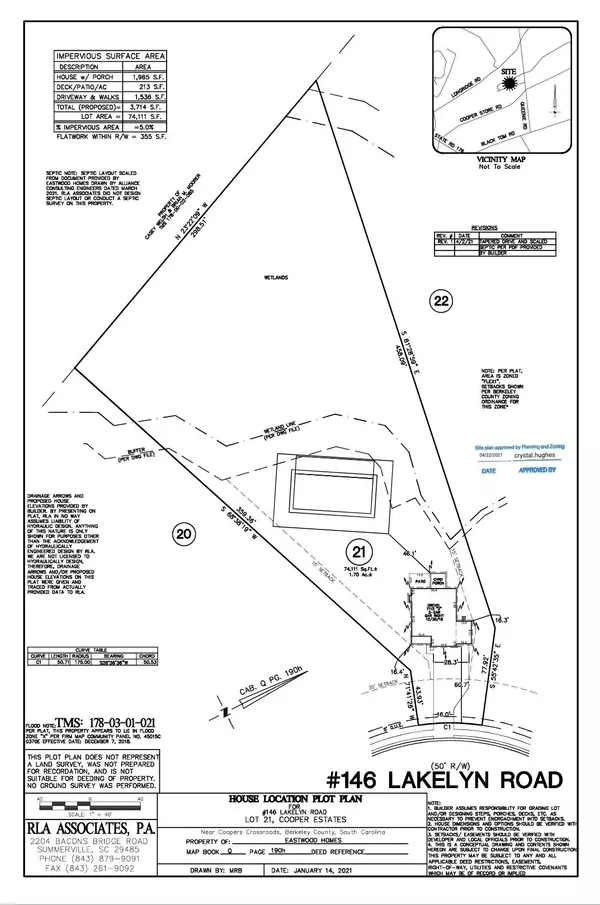Bought with ChuckTown Homes Powered By Keller Williams
For more information regarding the value of a property, please contact us for a free consultation.
146 Lakelyn Rd Moncks Corner, SC 29461
Want to know what your home might be worth? Contact us for a FREE valuation!

Our team is ready to help you sell your home for the highest possible price ASAP
Key Details
Sold Price $490,000
Property Type Single Family Home
Sub Type Single Family Detached
Listing Status Sold
Purchase Type For Sale
Square Footage 2,956 sqft
Price per Sqft $165
Subdivision Cooper Estates
MLS Listing ID 21022779
Sold Date 01/28/22
Bedrooms 4
Full Baths 3
Half Baths 1
Year Built 2021
Lot Size 1.700 Acres
Acres 1.7
Property Sub-Type Single Family Detached
Property Description
1.7 acre lot heavily wooded w/protected wetlands. Drexel Elevation D w/3car garage is a 3story, 4BR, 3.5bath home w/study, formal dining room, gourmet kitchen w/built in ovens, island & walk-in pantry, & spacious family room. The 2nd floor features a luxurious owner's suite, 3 additional bedrooms, a laundry room, & loft area. The 3rd floor features large bonus room with full bath. Rear covered porch leading to paver patio w/firepit. Estimated November completion.
Location
State SC
County Berkeley
Area 75 - Cross, St.Stephen, Bonneau, Rural Berkeley Cty
Rooms
Primary Bedroom Level Upper
Master Bedroom Upper Garden Tub/Shower
Interior
Interior Features Ceiling - Smooth, Tray Ceiling(s), High Ceilings, Garden Tub/Shower, Kitchen Island, Walk-In Closet(s), Bonus, Eat-in Kitchen, Family, Entrance Foyer, Loft, Pantry, Separate Dining, Study
Heating Electric, Forced Air, Heat Pump
Cooling Central Air
Fireplaces Number 1
Fireplaces Type Family Room, Gas Connection, One
Laundry Dryer Connection, Laundry Room
Exterior
Exterior Feature Lawn Irrigation
Garage Spaces 3.0
Roof Type Architectural
Porch Patio, Covered, Front Porch
Total Parking Spaces 3
Building
Lot Description .5 - 1 Acre, 0 - .5 Acre, 1 - 2 Acres, Wetlands, Wooded
Story 3
Foundation Slab
Sewer Septic Tank
Water Public
Architectural Style Traditional
Level or Stories 3 Stories
Structure Type Stone Veneer, Vinyl Siding
New Construction Yes
Schools
Elementary Schools Cane Bay
Middle Schools Cane Bay
High Schools Cane Bay High School
Others
Financing Cash, Conventional, FHA, VA Loan
Special Listing Condition 10 Yr Warranty
Read Less




