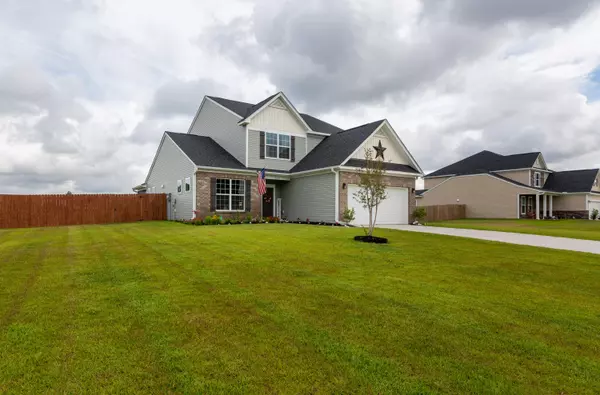Bought with Carolina One Real Estate
For more information regarding the value of a property, please contact us for a free consultation.
125 Lakelyn Rd Moncks Corner, SC 29461
Want to know what your home might be worth? Contact us for a FREE valuation!

Our team is ready to help you sell your home for the highest possible price ASAP
Key Details
Sold Price $440,000
Property Type Single Family Home
Sub Type Single Family Detached
Listing Status Sold
Purchase Type For Sale
Square Footage 2,670 sqft
Price per Sqft $164
Subdivision Cooper Estates
MLS Listing ID 21014991
Sold Date 07/13/21
Bedrooms 4
Full Baths 3
Half Baths 1
Year Built 2019
Lot Size 0.690 Acres
Acres 0.69
Property Sub-Type Single Family Detached
Property Description
Welcome home to this beautifully maintained, like new home, sitting on a large lot at .69 acres. With being located within less than 10 minutes to Cane Bay, Nexton, I-26, and Lake Moultrie, you feel like you live the country life but right on the outskirts of city. As you open the door, you are greeted by your foyer with upgraded LVP floors throughout the elegant formal dining, kitchen, family room, and laundry room downstairs. In the kitchen you will find 42'' upgraded cabinets, granite, large island, and an abundance of storage. Master bedroom and bathroom are located on the first floor. The home does have upgraded window selections throughout to let that sun in, tray ceilings and crown molding. Head up the stairs where the other three spacious bedrooms are located and an extended loft.Two bedrooms are connected by a Jack-n-Jill. Step outside onto your back screened in porch overlooking your HUGE yard, including a 5-zone irrigation system, where you can enjoy the most beautiful sunsets in the evenings. This is a beautiful property that is a MUST see and will not last long!!!
Location
State SC
County Berkeley
Area 75 - Cross, St.Stephen, Bonneau, Rural Berkeley Cty
Rooms
Primary Bedroom Level Lower
Master Bedroom Lower Ceiling Fan(s), Garden Tub/Shower, Walk-In Closet(s)
Interior
Interior Features Ceiling - Smooth, Tray Ceiling(s), High Ceilings, Garden Tub/Shower, Kitchen Island, Walk-In Closet(s), Ceiling Fan(s), Eat-in Kitchen, Family, Formal Living, Entrance Foyer, Game, Loft, Pantry, Separate Dining
Heating Electric, Forced Air, Heat Pump
Cooling Central Air
Flooring Ceramic Tile
Fireplaces Number 1
Fireplaces Type Family Room, Gas Connection, One
Laundry Laundry Room
Exterior
Exterior Feature Lawn Irrigation
Garage Spaces 2.0
Fence Privacy, Fence - Wooden Enclosed
Utilities Available BCW & SA, Berkeley Elect Co-Op
Roof Type Architectural
Porch Patio, Covered, Front Porch, Screened
Total Parking Spaces 2
Building
Lot Description .5 - 1 Acre
Story 2
Foundation Slab
Sewer Septic Tank
Water Public
Architectural Style Traditional
Level or Stories Two
Structure Type Brick Veneer, Vinyl Siding
New Construction No
Schools
Elementary Schools Cane Bay
Middle Schools Cane Bay
High Schools Cane Bay High School
Others
Financing Cash, Conventional, FHA, VA Loan
Read Less




