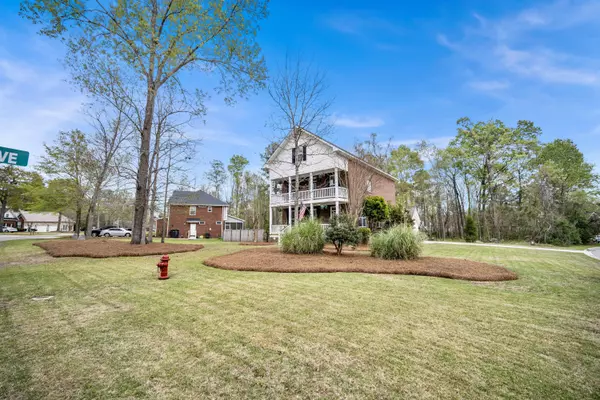Bought with The Boulevard Company, LLC
For more information regarding the value of a property, please contact us for a free consultation.
1100 Bruton Blvd Moncks Corner, SC 29461
Want to know what your home might be worth? Contact us for a FREE valuation!

Our team is ready to help you sell your home for the highest possible price ASAP
Key Details
Sold Price $399,900
Property Type Single Family Home
Sub Type Single Family Detached
Listing Status Sold
Purchase Type For Sale
Square Footage 2,936 sqft
Price per Sqft $136
Subdivision Barons Retreat
MLS Listing ID 21008840
Sold Date 06/03/21
Bedrooms 4
Full Baths 2
Half Baths 1
Year Built 2007
Lot Size 0.370 Acres
Acres 0.37
Property Sub-Type Single Family Detached
Property Description
Located in Barons Retreat adjacent to Berkeley Country Club this three story brick Charleston style home sits on a beautifully landscaped corner lot. The main level offers open floor plan with hardwood floors through out, gas fireplace in living room, eat-in kitchen, and stunning coffered ceilings in dining room. Three bedrooms and two full baths on second floor including master suite with access to open air porch, walk-in closet and dual vanity in master bath. Third floor offers huge 4th bedroom and plenty of space for office, playroom, or second living room. 2 car detached garage and ample parking, fenced back yard with patio and firepit. Owner upgrades include: fresh paint, new carpet, both a/c units replaced, sprinkler system installed and more!
Location
State SC
County Berkeley
Area 76 - Moncks Corner Above Oakley Rd
Rooms
Primary Bedroom Level Upper
Master Bedroom Upper Ceiling Fan(s), Outside Access, Walk-In Closet(s)
Interior
Interior Features Ceiling - Smooth, Tray Ceiling(s), High Ceilings, Walk-In Closet(s), Ceiling Fan(s), Bonus, Eat-in Kitchen, Great, Separate Dining
Heating Electric, Heat Pump
Cooling Central Air
Flooring Ceramic Tile, Wood
Fireplaces Number 1
Fireplaces Type Great Room, One
Laundry Dryer Connection, Laundry Room
Exterior
Garage Spaces 2.0
Fence Privacy, Fence - Wooden Enclosed
Community Features Trash
Roof Type Architectural
Porch Deck, Patio, Front Porch, Porch - Full Front
Total Parking Spaces 2
Building
Lot Description 0 - .5 Acre
Story 3
Foundation Crawl Space
Sewer Public Sewer
Water Public
Architectural Style Traditional
Level or Stories 3 Stories
Structure Type Brick Veneer, Vinyl Siding
New Construction No
Schools
Elementary Schools Whitesville
Middle Schools Berkeley
High Schools Berkeley
Others
Financing Any
Read Less




