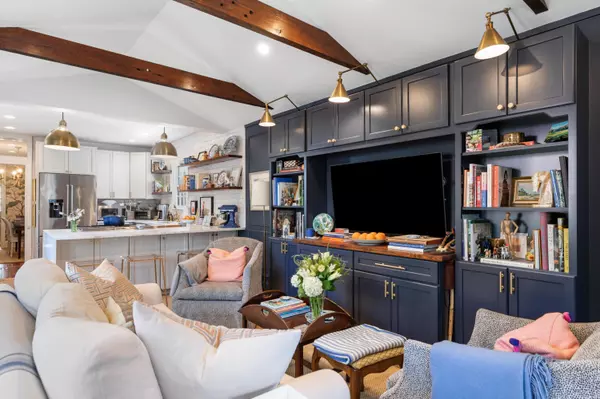Bought with Handsome Properties, Inc.
For more information regarding the value of a property, please contact us for a free consultation.
26 Savage St Charleston, SC 29401
Want to know what your home might be worth? Contact us for a FREE valuation!

Our team is ready to help you sell your home for the highest possible price ASAP
Key Details
Sold Price $1,450,000
Property Type Single Family Home
Sub Type Single Family Detached
Listing Status Sold
Purchase Type For Sale
Square Footage 2,282 sqft
Price per Sqft $635
Subdivision South Of Broad
MLS Listing ID 21007220
Sold Date 05/05/21
Bedrooms 3
Full Baths 2
Half Baths 1
Year Built 1870
Lot Size 2,178 Sqft
Acres 0.05
Property Sub-Type Single Family Detached
Property Description
Nestled in Charleston's most prestigious South of Broad neighborhood is 26 Savage Street. This charming single house was recently renovated into a chic and comfortable home. The formal living room at the front of the house has a gas log fireplace and gets great afternoon sun. The dining room features two built-in china cabinets, designer wallpaper, and a gas log fireplace. The entire kitchen and back half of the house was gutted and renovated from the ground up, resulting in a wonderful gourmet kitchen opening onto a fabulous living room with vaulted ceiling, exposed beams, sophisticated lighting, custom built-in bookcases, wet bar with copper sink and marble countertops, and dual-zone wine refrigerator. The kitchen features custom cabinetry, handmade Italian tile, Calacatta goldmarble countertops, new appliances, Newport Brass fixtures, floating shelves, large pantry, and a La Cornue range. This lovely open living space is what everyone wants but is hard to find in a Charleston single. This family room is the heart of the home and is bathed in natural light, and has French doors that open onto the courtyard and garden.
Upstairs, there is a sunny guest room/office at the front of the house, with two closets. A second floor piazza is accessed from stairway landing. The master bedroom and master bath have also undergone extensive renovations, resulting in a spa-like space. The master bathroom has marble tile on the floors and shower walls as well as a full marble shower with a custom designed Brizo shower system with multiple body sprayers and showerheads. A freestanding claw foot tub is situated in front of an antique mirrored wall. There are also dual vanities with Carrara marble countertops, designer lighting and new chrome fixtures. The bedroom also has two large closets, one a walk-in closet with abundant storage and a stacked washer/dryer. The third floor features a bedroom, closet, and a large full bathroom.
Throughout the home are gleaming original hardwood floors, high ceilings, designer lighting, beautiful window treatments, new exterior paint, new electrical, new plumbing, all new ductwork, new tankless water heater, and other recent improvements. Please see detailed list under Documents.
Outside, there is a secure gated entrance, with a special Philip Simmons gate*, a lovely brick pathway that leads to the brick courtyard, which is large enough for outdoor dining. Lush landscaping, irrigation system, copper lanterns, fully walled for privacy complete this garden oasis.
Floor plans coming within a couple of days.
Location
State SC
County Charleston
Area 51 - Peninsula Charleston Inside Of Crosstown
Rooms
Primary Bedroom Level Upper
Master Bedroom Upper Garden Tub/Shower, Multiple Closets, Walk-In Closet(s)
Interior
Interior Features Beamed Ceilings, Ceiling - Cathedral/Vaulted, Ceiling - Smooth, High Ceilings, Garden Tub/Shower, Walk-In Closet(s), Wet Bar, Eat-in Kitchen, Family, Formal Living, Entrance Foyer, Other (Use Remarks), Pantry, Separate Dining
Heating Heat Pump
Cooling Central Air
Flooring Marble, Wood
Fireplaces Type Bedroom, Dining Room, Gas Log, Living Room, Three +
Window Features Window Treatments
Exterior
Exterior Feature Balcony, Lawn Irrigation
Fence Privacy
Utilities Available Charleston Water Service, Dominion Energy
Building
Story 2
Foundation Crawl Space
Sewer Public Sewer
Water Public
Architectural Style Charleston Single
Level or Stories Two
Structure Type Wood Siding
New Construction No
Schools
Elementary Schools Memminger
Middle Schools Courtenay
High Schools Burke
Others
Financing Any
Read Less




