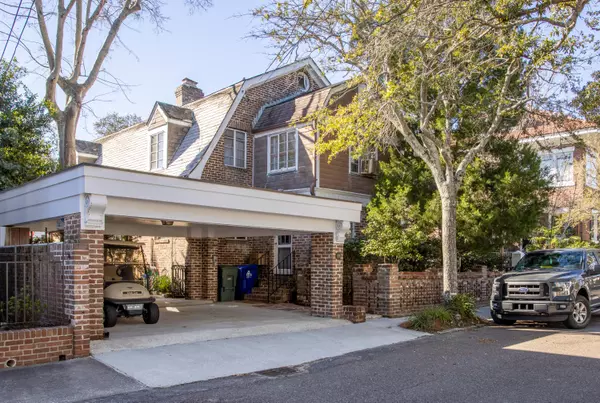Bought with Daniel Ravenel Sotheby's International Realty
For more information regarding the value of a property, please contact us for a free consultation.
4 Lowndes St Charleston, SC 29401
Want to know what your home might be worth? Contact us for a FREE valuation!

Our team is ready to help you sell your home for the highest possible price ASAP
Key Details
Sold Price $950,000
Property Type Single Family Home
Sub Type Single Family Detached
Listing Status Sold
Purchase Type For Sale
Square Footage 2,760 sqft
Price per Sqft $344
Subdivision South Of Broad
MLS Listing ID 21003367
Sold Date 04/22/21
Bedrooms 4
Full Baths 3
Year Built 1954
Lot Size 3,484 Sqft
Acres 0.08
Property Sub-Type Single Family Detached
Property Description
Just one block from Charleston's famed Battery, and only moments to White Point Gardens, this wonderful brick home offers a truly unique opportunity South of Broad. Replete with charm, this four-bedroom home offers great flow and a fabulous template for modern living. Built in 1954, a rare covered parking area offers space for two cars and direct access to the mudroom/drop zone off the kitchen. The traditional layout downstairs provides a large formal living room with fireplace, formal dining room, spacious kitchen with sitting area and a full bathroom in addition to a back stair hall with storage. Upstairs are four bedrooms with two shared bathrooms and a lovely sitting room with walls of windows. The charming Charleston courtyard will delight any number of friends and family and offersan incredibly special outdoor experience for entertaining. Move in and enjoy this home as it is today and plan out your renovation over time, or take a few quick months to create a modernized downtown oasis, complete with a huge master suite including a sitting room and a large master bath and closet. The possibilities are endless and this value cannot be beaten in downtown Charleston.
Location
State SC
County Charleston
Area 51 - Peninsula Charleston Inside Of Crosstown
Rooms
Primary Bedroom Level Upper
Master Bedroom Upper Sitting Room
Interior
Interior Features Ceiling - Smooth, Walk-In Closet(s), Family, Formal Living, Entrance Foyer, Living/Dining Combo, Pantry, Separate Dining
Cooling Central Air
Flooring Ceramic Tile, Laminate, Wood
Fireplaces Type Gas Log
Exterior
Roof Type Asbestos Shingle
Porch Patio, Porch - Full Front
Total Parking Spaces 2
Building
Lot Description 0 - .5 Acre
Story 2
Foundation Crawl Space
Sewer Public Sewer
Architectural Style Traditional
Level or Stories Two
Structure Type Brick Veneer
New Construction No
Schools
Elementary Schools Memminger
Middle Schools Courtenay
High Schools Burke
Others
Financing Cash, Conventional
Read Less




