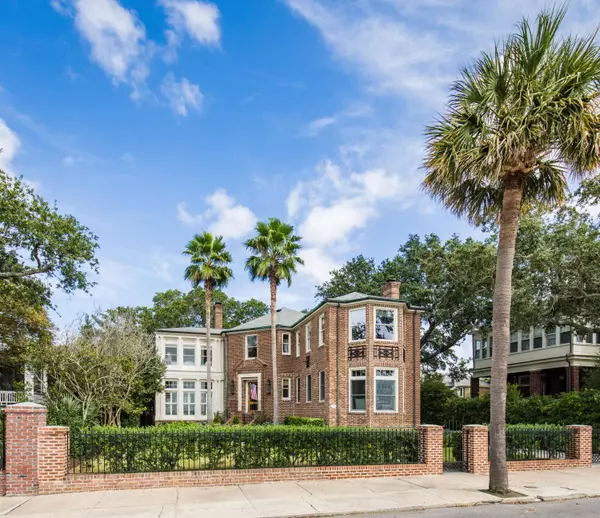Bought with Daniel Ravenel Sotheby's International Realty
For more information regarding the value of a property, please contact us for a free consultation.
72 Murray Blvd Charleston, SC 29401
Want to know what your home might be worth? Contact us for a FREE valuation!

Our team is ready to help you sell your home for the highest possible price ASAP
Key Details
Sold Price $3,180,000
Property Type Single Family Home
Sub Type Single Family Detached
Listing Status Sold
Purchase Type For Sale
Square Footage 4,522 sqft
Price per Sqft $703
Subdivision South Of Broad
MLS Listing ID 21008831
Sold Date 04/06/21
Bedrooms 4
Full Baths 4
Half Baths 2
Year Built 1950
Lot Size 9,583 Sqft
Acres 0.22
Property Sub-Type Single Family Detached
Property Description
Recently renovated by architect E.E. Fava and Mike Besta Renovation and Restoration in 2015, this beautiful ''South of Broad'' waterfront family home offers expansive views of the historic Ashley River in downtown Charleston and provides a turn-key and ''move in ready'' home for the next owner to immediately enjoy. Originally built in 1950, this brick home sits on a spacious waterfront .22 acre lot, offering both a front and back yard, a rear IPE deck with a ''summer kitchen'' and outdoor brick fireplace. Inside this immaculate home, the floor plan and finishes have been perfected to provide comfortable living spaces with well proportioned rooms, custom millwork, and a keen eye for style and design.
Location
State SC
County Charleston
Area 51 - Peninsula Charleston Inside Of Crosstown
Rooms
Primary Bedroom Level Upper
Master Bedroom Upper Ceiling Fan(s), Walk-In Closet(s)
Interior
Interior Features Beamed Ceilings, Ceiling - Cathedral/Vaulted, Ceiling - Smooth, High Ceilings, Kitchen Island, Walk-In Closet(s), Ceiling Fan(s), Eat-in Kitchen, Family, Formal Living, Entrance Foyer, Separate Dining, Sun
Heating Electric
Cooling Central Air
Flooring Ceramic Tile, Wood
Fireplaces Number 2
Fireplaces Type Family Room, Gas Log, Living Room, Two
Window Features Window Treatments - Some
Laundry Dryer Connection, Laundry Room
Exterior
Exterior Feature Lawn Irrigation, Lighting
Fence Wrought Iron, Fence - Wooden Enclosed
Community Features Marina, Park, Storage, Trash, Walk/Jog Trails
Waterfront Description River Front, Waterfront - Deep
Roof Type Asphalt
Porch Patio
Building
Lot Description 0 - .5 Acre, Level
Story 2
Foundation Crawl Space, Raised
Sewer Public Sewer
Water Public
Architectural Style Traditional
Level or Stories Two
Structure Type Brick
New Construction No
Schools
Elementary Schools Memminger
Middle Schools Courtenay
High Schools Burke
Others
Financing Cash, Conventional
Read Less




