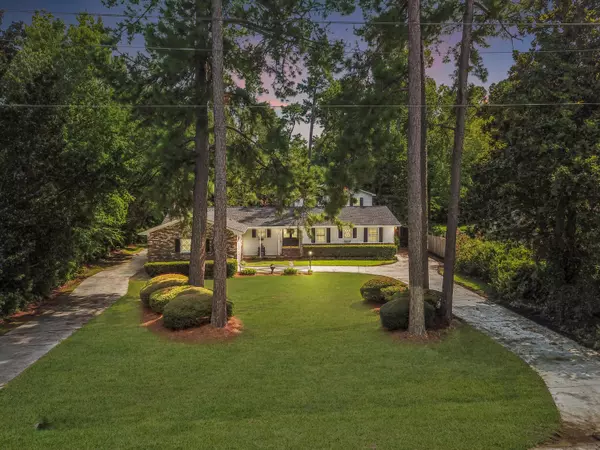Bought with Carolina One Real Estate
For more information regarding the value of a property, please contact us for a free consultation.
205 Bonnoitt St Moncks Corner, SC 29461
Want to know what your home might be worth? Contact us for a FREE valuation!

Our team is ready to help you sell your home for the highest possible price ASAP
Key Details
Sold Price $368,000
Property Type Single Family Home
Sub Type Single Family Detached
Listing Status Sold
Purchase Type For Sale
Square Footage 3,520 sqft
Price per Sqft $104
MLS Listing ID 20022742
Sold Date 01/19/21
Bedrooms 4
Full Baths 3
Year Built 1968
Lot Size 0.600 Acres
Acres 0.6
Property Sub-Type Single Family Detached
Property Description
Back on the market due to buyer financing issue. Price is under appraised value so you have instant equity.Two Brand New HVAC units added in 2020. You will not find another home like this! So many great things in this home in the heart of Moncks Corner that you have to come see it! As you enter the home, you will notice the fresh grey paint and brand new floors that have been replaced throughout the entire home. There is no carpet on the first floor where most of the over 3500 square feet allow for plenty of room for living and entertaining. To the right of the entrance hall there are two generous sized bedrooms with a Jack and Jill bathroom in between and one of the two master bedrooms.Also downstairs is a spacious dining room that could easily accommodate a large farmhouse style table.
The dining room flows into the totally updated kitchen to include brand new grey and white granite countertops, brand new white cabinets, a new sink along with new plumbing, tall pantry style cabinets, and all new appliances to include refrigerator, electric range, dishwasher and an above stove microwave.
The kitchen flows into the living room. Here you will find a beautiful brick fireplace that is made with amazing Charleston bricks that you will find both in and outside of the home. The bricks that make up this fireplace, along with the ones under the front breezeway and the back patio, were all salvaged from a 150 year old home that was on Rutledge Avenue in Downtown Charleston when this Bonnoit Street home was built. A couple other salvaged features in this living room are the wooden ceiling beams, which came from that same home on Rutledge, and the 100+ year old wooden mantle over the fireplace that was taken from the Old Porter-Guad Military Academy in Charleston. Off the living room, you have a slider to the backyard and a short hallway to the pantry and huge laundry area. You will be happy to know that the electrical system was totally replaced in this room and the old style hot water heaters have been converted to tankless electric water heaters. There are two of them in this home!
Towards the back of the home is an entertainers dream! Imagine being able to have a ping pong table, pool table and a sectional couch with a huge tv all in this huge bonus space. Heading upstairs is the ultra master suite. Here you will find a large, open room with brand new carpet, a large walk in closet, a small balcony overlooking the backyard, and the master bath. The master bath has both a stand up shower and jetted garden tub along with two vanity areas.
This home sits on a large lot and the two driveways give you extra parking for guests or boats, etc. The landscaping is very mature with a backyard that includes a large brick patio, concrete slab for a basketball area, and plenty of room for outdoor entertainment. The wishing well just needs a new grate and was used for a grill in the past. Underneath the home has been fully encapsulated and new drainage has been dug out to provide worry free issues during future storms. The covered brick breezeway area in the front is fabulous and connects to the 16x20 separate building/shed that's great for working on projects or storing your riding mower or golf cart. Gutters will also be installed on the home in the coming weeks. With no HOA and so much space both inside and out, you won't find a home like this in such a superb location. Come see it today!
Location
State SC
County Berkeley
Area 76 - Moncks Corner Above Oakley Rd
Rooms
Primary Bedroom Level Lower, Upper
Master Bedroom Lower, Upper Ceiling Fan(s), Dual Masters, Garden Tub/Shower
Interior
Interior Features Beamed Ceilings, Ceiling Fan(s), Bonus, Family, Entrance Foyer
Heating Electric
Cooling Central Air
Flooring Vinyl, Wood
Fireplaces Type Family Room
Laundry Dryer Connection, Laundry Room
Exterior
Garage Spaces 1.0
Utilities Available BCW & SA, Berkeley Elect Co-Op, Moncks Corner
Roof Type Asphalt
Total Parking Spaces 1
Building
Lot Description .5 - 1 Acre
Story 2
Foundation Crawl Space
Sewer Public Sewer
Water Public
Architectural Style Traditional
Level or Stories Two
Structure Type Brick, Vinyl Siding
New Construction No
Schools
Elementary Schools Berkeley
Middle Schools Berkeley
High Schools Berkeley
Others
Financing Cash, Conventional, FHA, USDA Loan, VA Loan
Read Less




