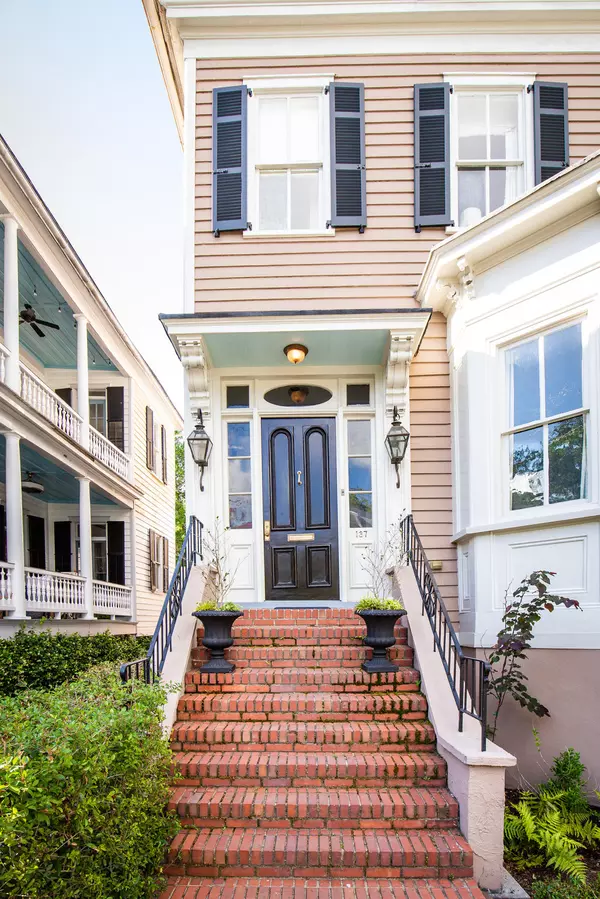Bought with Belser Thompson Real Estate
For more information regarding the value of a property, please contact us for a free consultation.
137 Broad St Charleston, SC 29401
Want to know what your home might be worth? Contact us for a FREE valuation!

Our team is ready to help you sell your home for the highest possible price ASAP
Key Details
Sold Price $1,705,000
Property Type Single Family Home
Sub Type Single Family Detached
Listing Status Sold
Purchase Type For Sale
Square Footage 3,250 sqft
Price per Sqft $524
Subdivision South Of Broad
MLS Listing ID 20015062
Sold Date 01/19/21
Bedrooms 4
Full Baths 5
Half Baths 1
Year Built 1870
Lot Size 0.500 Acres
Acres 0.5
Property Sub-Type Single Family Detached
Property Description
Classic Charleston single-family home (circa 1870) located in downtown Charleston's vibrant South of Broad community and near everything the city has to offer. Situated on historic high ground, this recently updated home has a side entry hall, flanked by double parlor rooms which are used as a formal living and dining room. An updated kitchen and family room in the rear provide great space to cook and entertain. The kitchen offers a marble island with seating, a Thermador stainless gas cook top, plenty of cabinetry and a walk-in pantry for storage. Upstairs include three bedrooms, each with second-floor porch access and ensuite bathrooms. The master suite has a generous dressing room with custom closets and drawers and office nook, a walk-in steam shower anddoublesinks. Upstairs wash room doubles with sitting area/office.
The fourth bedroom is located on the ground floor with its own bathroom and plumbed for laundry room. This beautiful home has heart of pine flooring throughout, double piazzas and large windows which capture plenty of natural light. Three working fireplaces are located on the first floor, which include 2 gas and 1 wood burning. There is off-street parking for several cars, and a 2 car garage in the back yard that is currently used as a work/storage shed. A nicely landscaped garden and yard are great for gardening, relaxing, and for pets. If you are looking for a great family home in city of Charleston, don't miss seeing this! (See list of improvements completed by seller during their ownership).
Location
State SC
County Charleston
Area 51 - Peninsula Charleston Inside Of Crosstown
Rooms
Primary Bedroom Level Upper
Master Bedroom Upper Walk-In Closet(s)
Interior
Interior Features Ceiling - Smooth, High Ceilings, Kitchen Island, Walk-In Closet(s), Eat-in Kitchen, Family, Formal Living, Entrance Foyer, Great, Separate Dining, Study
Heating Electric
Cooling Central Air
Flooring Wood
Fireplaces Type Bedroom, Dining Room, Living Room, Three +
Laundry Laundry Room
Exterior
Exterior Feature Lawn Irrigation
Garage Spaces 2.0
Fence Brick
Utilities Available Charleston Water Service
Roof Type Metal
Porch Patio, Screened
Total Parking Spaces 2
Building
Lot Description 0 - .5 Acre, High
Story 2
Foundation Raised
Sewer Public Sewer
Water Public
Architectural Style Charleston Single
Level or Stories Two
Structure Type Wood Siding
New Construction No
Schools
Elementary Schools Memminger
Middle Schools Courtenay
High Schools Burke
Others
Financing Cash, Conventional
Read Less




