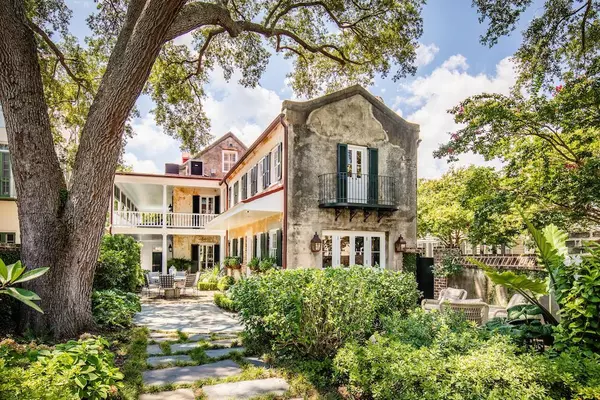Bought with William Means Real Estate, LLC
For more information regarding the value of a property, please contact us for a free consultation.
26 Church St Charleston, SC 29401
Want to know what your home might be worth? Contact us for a FREE valuation!

Our team is ready to help you sell your home for the highest possible price ASAP
Key Details
Sold Price $3,675,000
Property Type Single Family Home
Sub Type Single Family Detached
Listing Status Sold
Purchase Type For Sale
Square Footage 3,819 sqft
Price per Sqft $962
Subdivision South Of Broad
MLS Listing ID 20026124
Sold Date 01/05/21
Bedrooms 3
Full Baths 2
Half Baths 1
Year Built 1794
Lot Size 5,227 Sqft
Acres 0.12
Property Sub-Type Single Family Detached
Property Description
Set on the corner of Church and Atlantic Streets, the circa 1794 James Watt House recently was completely renovated by the best specialists in historic Charleston (Tupper Builders, e. e. fava architects, and landscape architect Glen Gardner). In 2017, the house earned the Carolopolis Pro Merito award for maintaining the Charleston single's iconic character and patina while completely modernizing to the highest standards in electrical, plumbing, structural, and more. Complete with lock-and-leave convenience (including automated smart-home features for remote access and security), a full-service property manager, and gated parking, 26 Church offers the best of downtown living. No expense was spared nor detail overlooked in joining the best of old and new.
Location
State SC
County Charleston
Area 51 - Peninsula Charleston Inside Of Crosstown
Rooms
Primary Bedroom Level Upper
Master Bedroom Upper Garden Tub/Shower, Outside Access, Sitting Room, Walk-In Closet(s)
Interior
Interior Features Ceiling - Smooth, High Ceilings, Garden Tub/Shower, Kitchen Island, Walk-In Closet(s), Wet Bar, Wine Cellar, Eat-in Kitchen, Formal Living, Entrance Foyer, Separate Dining, Study
Heating Electric, Heat Pump, Natural Gas
Cooling Central Air
Flooring Ceramic Tile, Marble, Wood
Fireplaces Type Bath, Bedroom, Dining Room, Family Room, Gas Connection, Gas Log, Living Room, Three +, Wood Burning
Window Features Window Treatments
Laundry Laundry Room
Exterior
Exterior Feature Lighting
Fence Brick
Community Features Trash
Utilities Available Charleston Water Service, Dominion Energy
Roof Type Metal
Porch Patio, Wrap Around
Building
Lot Description 0 - .5 Acre
Story 3
Foundation Crawl Space
Sewer Public Sewer
Water Public
Architectural Style Charleston Single
Level or Stories 3 Stories
Structure Type Brick, Stucco
New Construction No
Schools
Elementary Schools Memminger
Middle Schools Courtenay
High Schools Burke
Others
Financing Cash, Conventional
Special Listing Condition Flood Insurance
Read Less




