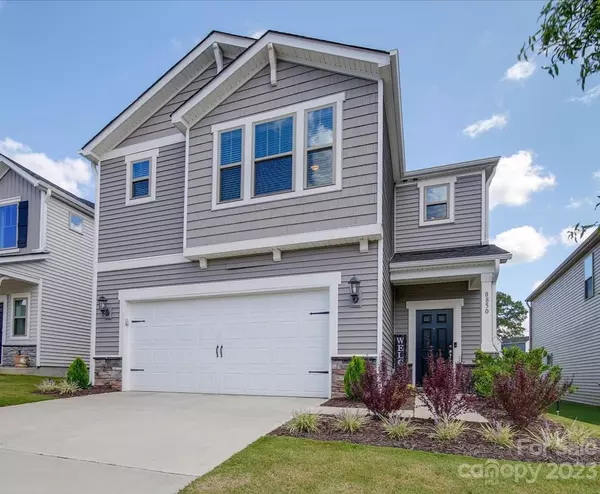For more information regarding the value of a property, please contact us for a free consultation.
8850 Festival WAY Charlotte, NC 28215
Want to know what your home might be worth? Contact us for a FREE valuation!

Our team is ready to help you sell your home for the highest possible price ASAP
Key Details
Sold Price $439,900
Property Type Single Family Home
Sub Type Single Family Residence
Listing Status Sold
Purchase Type For Sale
Square Footage 2,267 sqft
Price per Sqft $194
Subdivision Larkhaven Hills
MLS Listing ID 4070595
Sold Date 11/08/23
Bedrooms 3
Full Baths 2
Half Baths 1
HOA Fees $75/mo
HOA Y/N 1
Abv Grd Liv Area 2,267
Year Built 2021
Lot Size 5,619 Sqft
Acres 0.129
Property Description
Look no further than this Bright, Open, Almost New House to Call Home! Featuring 3 bdrms, 2.5 baths, Upscale Accents, Fully Fenced Yard, & Covered Back Patio. You'll LOVE the "Welcome" of the Sizeable Foyer as you stroll into the Open Main Living Area. Designated Dining, Chef's kitchen w/ Gas Stove, Tile Backsplash, Granite Countertops, Walk-in Pantry & Center Island w/ Sink and Barstool Space! Open the sliding doors to your Covered Back Patio to bring the Outdoors In! Upstairs displays a Versatile Flex Space for any "Time of Life" need, 2 secondary bedrooms each with walk-in closets & a Full Hall Bath with Dual Vanity & Linen Closet. The Laundry Room is Oversized w/ plenty of Shelf and Floor Space! The Grand Primary Bedroom offers a true Retreat w/Ensuite featuring Dual Sinks, Tiled Floor & Shower, Walk-in Closet and Separate Water Closet. The Neighborhood abounds with Sidewalks, A Clubhouse, Pool, & Playground. Easy access to Highways, Shopping & Dining!
Location
State NC
County Mecklenburg
Zoning R254
Interior
Interior Features Attic Stairs Pulldown, Breakfast Bar, Cable Prewire, Entrance Foyer, Kitchen Island, Open Floorplan, Pantry, Tray Ceiling(s), Walk-In Closet(s), Walk-In Pantry
Heating Natural Gas
Cooling Central Air
Flooring Carpet, Tile, Vinyl
Fireplace false
Appliance Convection Oven, Dishwasher, Disposal, Dryer, Gas Range, Gas Water Heater, Microwave, Oven, Plumbed For Ice Maker, Washer/Dryer
Exterior
Garage Spaces 2.0
Fence Back Yard, Fenced
Community Features Clubhouse, Outdoor Pool, Playground
Utilities Available Cable Available, Gas
Garage true
Building
Lot Description Level
Foundation Slab
Sewer Public Sewer
Water City
Level or Stories Two
Structure Type Stone Veneer,Vinyl
New Construction false
Schools
Elementary Schools Clear Creek
Middle Schools Northeast
High Schools Rocky River
Others
HOA Name CAMS
Senior Community false
Restrictions Architectural Review
Acceptable Financing Cash, Conventional, FHA, VA Loan
Listing Terms Cash, Conventional, FHA, VA Loan
Special Listing Condition None
Read Less
© 2025 Listings courtesy of Canopy MLS as distributed by MLS GRID. All Rights Reserved.
Bought with Stephanie Hartman • COMPASS




