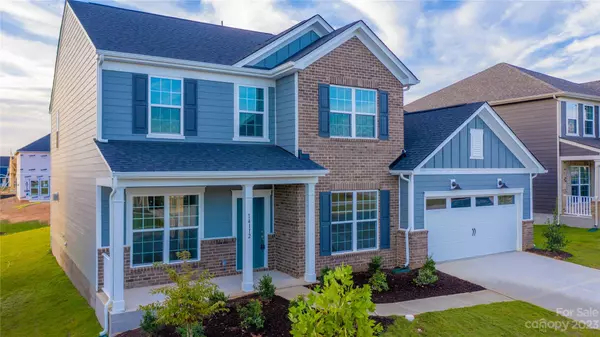For more information regarding the value of a property, please contact us for a free consultation.
14112 Glaswick DR Charlotte, NC 28278
Want to know what your home might be worth? Contact us for a FREE valuation!

Our team is ready to help you sell your home for the highest possible price ASAP
Key Details
Sold Price $704,000
Property Type Single Family Home
Sub Type Single Family Residence
Listing Status Sold
Purchase Type For Sale
Square Footage 3,489 sqft
Price per Sqft $201
Subdivision Parkside Crossing
MLS Listing ID 4073281
Sold Date 10/27/23
Bedrooms 5
Full Baths 3
Half Baths 1
Construction Status Completed
HOA Fees $100/qua
HOA Y/N 1
Abv Grd Liv Area 3,489
Year Built 2023
Lot Size 8,712 Sqft
Acres 0.2
Property Description
Why wait and Build, here is Your Favorite Floor Plan the RIVERTON with All your wish list upgrades in place already just waiting for you. Features to name a few include: 5 Beds & 3.5 Bathrooms, Bright and Open Floor Plan featuring a Gourmet Kitchen including a tile backsplash accompanied by beautiful Quartz. Direct hood vent. 1st floor Guest Suite with its own private bathroom. Upstairs Loft. Home Office. Stone wall Fireplace and Sunroom. Primary Bedroom picture windows added, a larger owner's bath accompanied by wall tile, seat, rainfall shower head, and shower pan is the perfect size. Tankless water heater. Upgraded Carpet and padding, Hardwoods throughout all your high traffic areas. Wood stair treads from 1st to 2nd floor accompanied by Open Railing on main. Kids from school will enjoy their boot bench, with cubbies and coat hooks. Never worry about your grill running out of gas, just connect it to your gas line out at the patio. HOA fees include High-speed internet and TV service.
Location
State NC
County Mecklenburg
Zoning RES
Rooms
Main Level Bedrooms 1
Interior
Heating Forced Air
Cooling Zoned
Flooring Carpet, Hardwood, Tile
Fireplaces Type Gas, Gas Log, Great Room
Fireplace true
Appliance Dishwasher, Double Oven, Exhaust Hood, Gas Range, Microwave, Oven, Tankless Water Heater
Exterior
Roof Type Shingle
Garage true
Building
Lot Description Level
Foundation Slab
Builder Name Pulte Homes
Sewer Public Sewer
Water City
Level or Stories Two
Structure Type Brick Partial, Fiber Cement
New Construction true
Construction Status Completed
Schools
Elementary Schools Winget Park
Middle Schools Southwest
High Schools Palisades
Others
HOA Name Cusick Community Management
Senior Community false
Restrictions Architectural Review
Acceptable Financing Cash, Conventional
Listing Terms Cash, Conventional
Special Listing Condition None
Read Less
© 2025 Listings courtesy of Canopy MLS as distributed by MLS GRID. All Rights Reserved.
Bought with Lynn Alvarez • The Ally Group Real Estate, LLC




