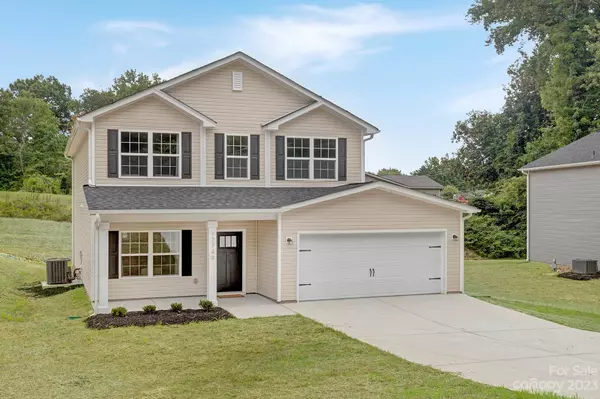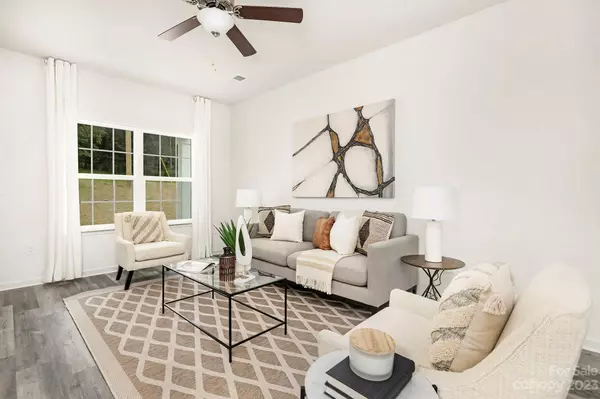For more information regarding the value of a property, please contact us for a free consultation.
12749 Susanna DR Charlotte, NC 28214
Want to know what your home might be worth? Contact us for a FREE valuation!

Our team is ready to help you sell your home for the highest possible price ASAP
Key Details
Sold Price $360,000
Property Type Single Family Home
Sub Type Single Family Residence
Listing Status Sold
Purchase Type For Sale
Square Footage 1,865 sqft
Price per Sqft $193
Subdivision Unknown
MLS Listing ID 4019882
Sold Date 09/28/23
Bedrooms 4
Full Baths 2
Half Baths 1
Construction Status Completed
Abv Grd Liv Area 1,865
Year Built 2023
Lot Size 0.267 Acres
Acres 0.267
Property Description
Northway Homes is offering up to $10,000 in buyer credit! This can be used towards closing costs or rate buy down. Welcome home to this new construction single family residence by Northway Homes. A spacious chef style kitchen with a large granite topped island and ample storage, just in time for all your spring gatherings. The main level includes a flex room, great home office, playroom or extended den. This spacious 4-bedroom 2.5 bath home offers an open floor plan with modern finishes and appliances. Low maintenance luxury plank flooring in the main living areas, and plush carpet in the bedrooms. Upstairs boasts a primary suite with a walk-in closet with ample space to relax and unwind. The secondary bedrooms are equally impressive, with ample closet space as well. Schedule a tour today, let us help make your dreams come true.
Location
State NC
County Mecklenburg
Zoning R3
Interior
Interior Features Garden Tub, Kitchen Island, Open Floorplan, Pantry
Heating Heat Pump
Cooling Ceiling Fan(s), Central Air
Fireplace false
Appliance Dishwasher, Electric Range, Microwave, Refrigerator
Exterior
Garage Spaces 2.0
Roof Type Shingle
Garage true
Building
Foundation Slab
Builder Name Northway Homes, LLC
Sewer Public Sewer
Water City
Level or Stories Two
Structure Type Vinyl
New Construction true
Construction Status Completed
Schools
Elementary Schools Mountain Island Lake Academy
Middle Schools Mountain Island Lake Academy
High Schools Hopewell
Others
Senior Community false
Acceptable Financing Cash, Conventional, FHA, VA Loan
Listing Terms Cash, Conventional, FHA, VA Loan
Special Listing Condition None
Read Less
© 2025 Listings courtesy of Canopy MLS as distributed by MLS GRID. All Rights Reserved.
Bought with Dee Reed • Alliance Realty LLC




