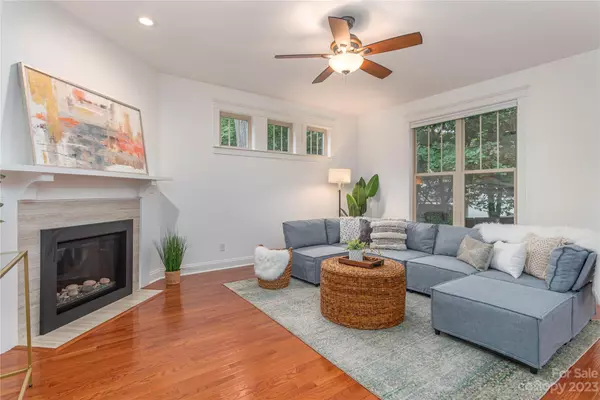For more information regarding the value of a property, please contact us for a free consultation.
115 Harrop Dun CT Biltmore Lake, NC 28715
Want to know what your home might be worth? Contact us for a FREE valuation!

Our team is ready to help you sell your home for the highest possible price ASAP
Key Details
Sold Price $659,250
Property Type Single Family Home
Sub Type Single Family Residence
Listing Status Sold
Purchase Type For Sale
Square Footage 1,913 sqft
Price per Sqft $344
Subdivision Biltmore Lake
MLS Listing ID 4065368
Sold Date 09/29/23
Bedrooms 3
Full Baths 2
Construction Status Completed
HOA Fees $166/qua
HOA Y/N 1
Abv Grd Liv Area 1,913
Year Built 2004
Lot Size 0.260 Acres
Acres 0.26
Property Sub-Type Single Family Residence
Property Description
Bright, inviting 3 bd/2 ba craftsman-style home provides the best of one-level living in award-winning Biltmore Lake community. Enjoy space for the whole family with a generous open floor plan, large primary suite with walk-in closet, and two secondary bedrooms/offices. Kitchen opens to breakfast area and family room with vented gas fireplace and wall of windows. Outside spaces include with a pristinely landscaped yard to the front and a fenced-in back yard and private deck for all your entertaining needs. Recently upgraded with all-new kitchen appliances, freshly painted interior, and newly sealed driveway leading to oversized garage (fabulous storage). Ideally located in a charming cul-de-sac, this home is a short walk from all that Biltmore Lake has to offer: mountain trails, parks and playgrounds, tennis and basketball courts, a community clubhouse, barbecue pits, and a scenic 62-acre lake with a swim beach and non-motorized boats available to all residents.
Location
State NC
County Buncombe
Zoning Res
Body of Water Biltmore Lake
Rooms
Main Level Bedrooms 3
Interior
Interior Features Breakfast Bar, Open Floorplan, Pantry, Split Bedroom
Heating Forced Air, Natural Gas
Cooling Central Air, Heat Pump
Flooring Carpet, Hardwood, Tile
Fireplaces Type Gas Log, Gas Vented, Living Room
Fireplace true
Appliance Dishwasher, Disposal, Dryer, Electric Oven, Electric Range, Microwave, Refrigerator, Washer
Laundry Laundry Room, Main Level
Exterior
Garage Spaces 2.0
Fence Back Yard, Full
Community Features Clubhouse, Lake Access, Picnic Area, Playground, Recreation Area, Sidewalks, Sport Court, Street Lights, Tennis Court(s), Walking Trails
Waterfront Description Beach - Public, Boat Slip – Community, Paddlesport Launch Site - Community
Roof Type Shingle
Street Surface Asphalt, Paved
Porch Patio, Rear Porch
Garage true
Building
Lot Description Level, Wooded
Foundation Crawl Space
Sewer Public Sewer
Water City
Level or Stories One
Structure Type Fiber Cement
New Construction false
Construction Status Completed
Schools
Elementary Schools Hominy Valley/Enka
Middle Schools Enka
High Schools Enka
Others
HOA Name Biltmore Lake HOA
Senior Community false
Restrictions Architectural Review,Subdivision
Acceptable Financing Cash, Conventional
Listing Terms Cash, Conventional
Special Listing Condition None
Read Less
© 2025 Listings courtesy of Canopy MLS as distributed by MLS GRID. All Rights Reserved.
Bought with David Gregg • Allen Tate/Beverly-Hanks Asheville-Biltmore Park




