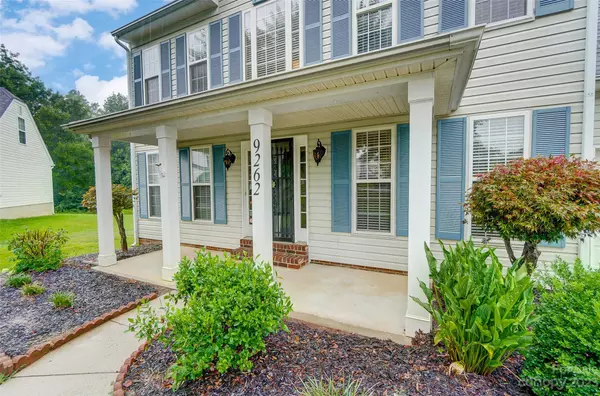For more information regarding the value of a property, please contact us for a free consultation.
9262 Austin Ridge LN Charlotte, NC 28214
Want to know what your home might be worth? Contact us for a FREE valuation!

Our team is ready to help you sell your home for the highest possible price ASAP
Key Details
Sold Price $379,900
Property Type Single Family Home
Sub Type Single Family Residence
Listing Status Sold
Purchase Type For Sale
Square Footage 2,199 sqft
Price per Sqft $172
Subdivision Woods At Coulwood
MLS Listing ID 4054914
Sold Date 08/31/23
Style Traditional
Bedrooms 4
Full Baths 2
Half Baths 1
HOA Fees $7/ann
HOA Y/N 1
Abv Grd Liv Area 2,199
Year Built 1999
Lot Size 10,018 Sqft
Acres 0.23
Lot Dimensions 26x150x129x129
Property Description
Beautiful 4 bedroom home with an additional bedroom/office space on the main floor. This two story home has great curb appeal and an inviting covered front porch. Once inside the home you are greeted with the two-story foyer and formal dining room. The kitchen on the back of the house is open to the family room with a breakfast bar and dining area. The large family room has a cozy gas fireplace and beautiful backyard view. Upstairs you have 4 bedrooms including the primary bedroom suite. The spacious primary bedroom suite features a vaulted ceiling, sitting area, walk-in closet, and a garden tub with separate shower. This home is located in a cul-de-sac and offers lots of privacy in the back yard. Large deck on the back to entertain and relax in the private back yard. The ROOF was replaced in 2018 and the HVAC in 2018. The home features new paint, new carpet, new LVP in the bathrooms.
Location
State NC
County Mecklenburg
Zoning R3
Interior
Interior Features Breakfast Bar, Cathedral Ceiling(s), Entrance Foyer, Garden Tub, Open Floorplan, Pantry, Walk-In Closet(s)
Heating Natural Gas
Cooling Central Air
Flooring Carpet, Laminate, Vinyl
Fireplaces Type Family Room, Gas
Fireplace true
Appliance Electric Range, Microwave, Refrigerator
Exterior
Garage Spaces 2.0
Utilities Available Cable Available, Gas
Roof Type Shingle
Garage true
Building
Lot Description Cul-De-Sac
Foundation Slab
Sewer Public Sewer
Water City
Architectural Style Traditional
Level or Stories Two
Structure Type Vinyl
New Construction false
Schools
Elementary Schools Unspecified
Middle Schools Unspecified
High Schools Unspecified
Others
Senior Community false
Restrictions Architectural Review
Acceptable Financing Cash, Conventional, FHA, VA Loan
Listing Terms Cash, Conventional, FHA, VA Loan
Special Listing Condition None
Read Less
© 2025 Listings courtesy of Canopy MLS as distributed by MLS GRID. All Rights Reserved.
Bought with Sandra Lazcano • Keller Williams Ballantyne Area




