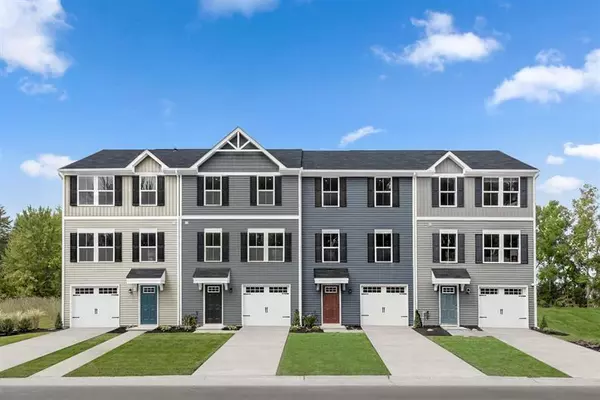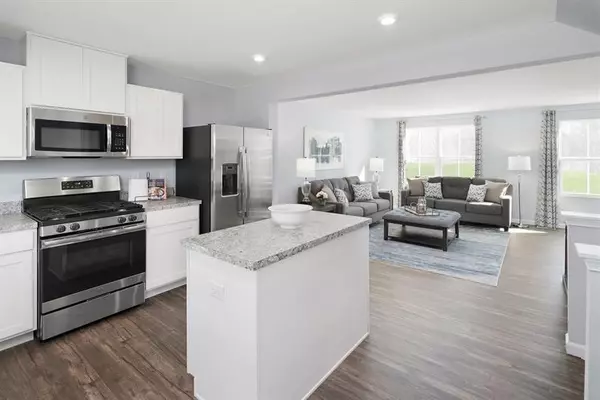For more information regarding the value of a property, please contact us for a free consultation.
3039 Fiddlewood ST #73/1013 B Charlotte, NC 28214
Want to know what your home might be worth? Contact us for a FREE valuation!

Our team is ready to help you sell your home for the highest possible price ASAP
Key Details
Sold Price $281,995
Property Type Townhouse
Sub Type Townhouse
Listing Status Sold
Purchase Type For Sale
Square Footage 1,576 sqft
Price per Sqft $178
Subdivision Woodford Green
MLS Listing ID 4010133
Sold Date 08/09/23
Style Traditional
Bedrooms 3
Full Baths 2
Half Baths 1
Construction Status Proposed
HOA Fees $175/mo
HOA Y/N 1
Abv Grd Liv Area 1,220
Year Built 2023
Lot Size 1,306 Sqft
Acres 0.03
Property Description
TO BE BUILT. Brand new community just minutes to uptown, shopping, dining and the airport. This three-story townhome is full of light. Entertain on the main level with dedicated dining and living around the functional kitchen. Granite, hard flooring spotlights the kitchen. Flex space on the lower level is perfect as an in-home office or a den. Three light filled bedrooms, laundry and two baths are on the top floor. Washer and dryer included. Townhome to be built by September 2023. Just one unit left at this price point! Seller to provide 6% of the purchase price in "flex cash" when using the preferred lender.
Location
State NC
County Mecklenburg
Building/Complex Name Woodford Green
Zoning UR-2(CD)
Rooms
Basement Finished
Interior
Interior Features Attic Stairs Pulldown, Cable Prewire, Kitchen Island, Open Floorplan, Walk-In Closet(s)
Heating Electric, Forced Air, Heat Pump
Cooling Central Air, Heat Pump, Zoned
Flooring Carpet, Vinyl
Fireplace false
Appliance Dishwasher, Disposal, Dryer, Electric Range, Electric Water Heater, Exhaust Fan, Microwave, Plumbed For Ice Maker, Refrigerator, Washer
Exterior
Garage Spaces 1.0
Community Features Sidewalks, Street Lights
Garage true
Building
Foundation Slab
Builder Name Ryan Homes
Sewer Public Sewer
Water City
Architectural Style Traditional
Level or Stories Three
Structure Type Vinyl
New Construction true
Construction Status Proposed
Schools
Elementary Schools Unspecified
Middle Schools Unspecified
High Schools Unspecified
Others
Senior Community false
Acceptable Financing Cash, Conventional, FHA, VA Loan
Listing Terms Cash, Conventional, FHA, VA Loan
Special Listing Condition None
Read Less
© 2025 Listings courtesy of Canopy MLS as distributed by MLS GRID. All Rights Reserved.
Bought with Non Member • MLS Administration




