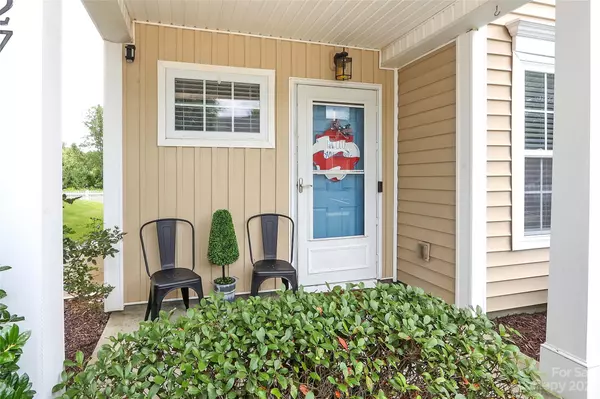For more information regarding the value of a property, please contact us for a free consultation.
2327 Crosscut DR Charlotte, NC 28214
Want to know what your home might be worth? Contact us for a FREE valuation!

Our team is ready to help you sell your home for the highest possible price ASAP
Key Details
Sold Price $290,000
Property Type Townhouse
Sub Type Townhouse
Listing Status Sold
Purchase Type For Sale
Square Footage 1,534 sqft
Price per Sqft $189
Subdivision Cedar Mill
MLS Listing ID 4050110
Sold Date 08/08/23
Bedrooms 3
Full Baths 2
Half Baths 1
HOA Fees $174/mo
HOA Y/N 1
Abv Grd Liv Area 1,534
Year Built 2007
Lot Size 2,178 Sqft
Acres 0.05
Property Description
Welcome to this beautifully maintained, end unit townhouse in the desirable Cedar Mill community! This open floor plan allows for multiple places to gather and entertain, starting with the formal dining room off the foyer and continuing on past the powder room into the living room and open concept kitchen with stainless steel appliances and breakfast bar. An elegant archway leads to the sun room, which along with the high ceilings throughout and copious windows, provides wonderful natural light complementing the neutral paint aesthetic. Upstairs you will find a spacious primary bedroom with an en suite bath and built in closet system. The further two bedrooms and bath provide great options for guests, family, office space, etc. Cedar Mill community offers excellent amenities to include a club house, pool, playground, and walking trails. Conveniently located close to I-485, with easy access to Charlotte-Douglas Airport, the Whitewater Center, and multiple avenues into Uptown Charlotte!
Location
State NC
County Mecklenburg
Zoning MX2INNOV
Interior
Interior Features Attic Stairs Pulldown
Heating Heat Pump
Cooling Central Air
Appliance Dishwasher, Disposal, Electric Oven, Electric Water Heater, Microwave, Washer/Dryer
Exterior
Exterior Feature Lawn Maintenance
Community Features Clubhouse, Outdoor Pool, Playground, Pond, Sidewalks
View Water
Garage false
Building
Lot Description End Unit
Foundation Slab
Sewer Public Sewer
Water City
Level or Stories Two
Structure Type Vinyl
New Construction false
Schools
Elementary Schools Unspecified
Middle Schools Unspecified
High Schools Unspecified
Others
HOA Name CSI Property Management
Senior Community false
Acceptable Financing Cash, Conventional
Listing Terms Cash, Conventional
Special Listing Condition None
Read Less
© 2024 Listings courtesy of Canopy MLS as distributed by MLS GRID. All Rights Reserved.
Bought with Andres Aragon Caballero • Helen Adams Realty




