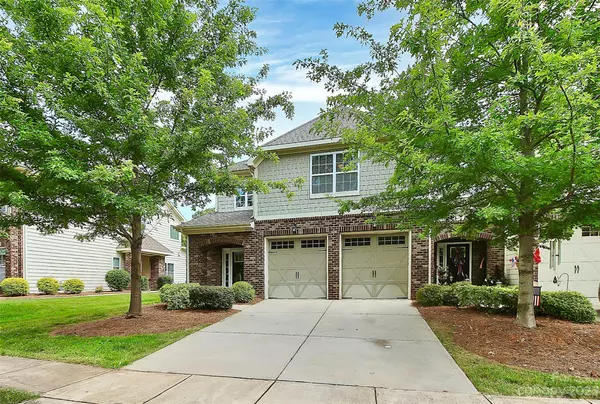For more information regarding the value of a property, please contact us for a free consultation.
8458 Loxton CIR Charlotte, NC 28214
Want to know what your home might be worth? Contact us for a FREE valuation!

Our team is ready to help you sell your home for the highest possible price ASAP
Key Details
Sold Price $394,000
Property Type Townhouse
Sub Type Townhouse
Listing Status Sold
Purchase Type For Sale
Square Footage 1,843 sqft
Price per Sqft $213
Subdivision The Vineyards On Lake Wylie
MLS Listing ID 4047245
Sold Date 08/08/23
Style Arts and Crafts
Bedrooms 3
Full Baths 2
Half Baths 1
HOA Fees $366/mo
HOA Y/N 1
Abv Grd Liv Area 1,843
Year Built 2016
Lot Size 3,049 Sqft
Acres 0.07
Property Description
Lovely, move-in ready, end unit Townhome with a spacious 2 car garage, located in the highly sought-after Vineyards On Lake Wylie. This open floor plan features the master bedroom on the main floor that includes a walk-in closet and ensuite with dual sinks, granite countertops, and a garden tub. Beautiful must-see kitchen with granite countertops, stainless steel appliances, a pantry, and a breakfast bar. Prefinished hardwood flooring throughout the main living area, a sizable great room with a gas fireplace and vaulted ceilings. The second level has two additional spacious bedrooms with a full bathroom and loft. HOA fees include lawn maintenance, Spectrum cable/internet, trash collection & recycling! Amenities galore: lake access, boat ramp, clubhouse, fitness center, playground, 2 pools 1 w/ water slide & a junior Olympic pool, recreation area, lakeside picnic area, tennis courts, walking trails & dog park! This is truly Report style living at its best.
Location
State NC
County Mecklenburg
Zoning MX2INNOV
Rooms
Main Level Bedrooms 1
Interior
Interior Features Attic Walk In, Breakfast Bar, Entrance Foyer, Open Floorplan, Pantry, Storage, Vaulted Ceiling(s), Walk-In Closet(s)
Heating Electric, Heat Pump
Cooling Central Air
Flooring Carpet, Hardwood, Tile, Vinyl
Fireplaces Type Gas Log, Great Room
Fireplace true
Appliance Dishwasher, Disposal, Gas Oven, Gas Range, Microwave
Exterior
Exterior Feature Lawn Maintenance
Garage Spaces 2.0
Community Features Clubhouse, Dog Park, Fitness Center, Game Court, Lake Access, Outdoor Pool, Picnic Area, Playground, Recreation Area, RV/Boat Storage, Street Lights, Tennis Court(s), Walking Trails
Utilities Available Cable Available
Waterfront Description Boat Ramp – Community, Paddlesport Launch Site - Community
Roof Type Shingle
Garage true
Building
Lot Description End Unit
Foundation Slab
Sewer Public Sewer
Water City
Architectural Style Arts and Crafts
Level or Stories Two
Structure Type Brick Partial, Fiber Cement
New Construction false
Schools
Elementary Schools Berryhill
Middle Schools Berryhill
High Schools West Mecklenburg
Others
HOA Name First Service Residential
Senior Community false
Special Listing Condition None
Read Less
© 2025 Listings courtesy of Canopy MLS as distributed by MLS GRID. All Rights Reserved.
Bought with Brandon Millette • Coldwell Banker Realty




