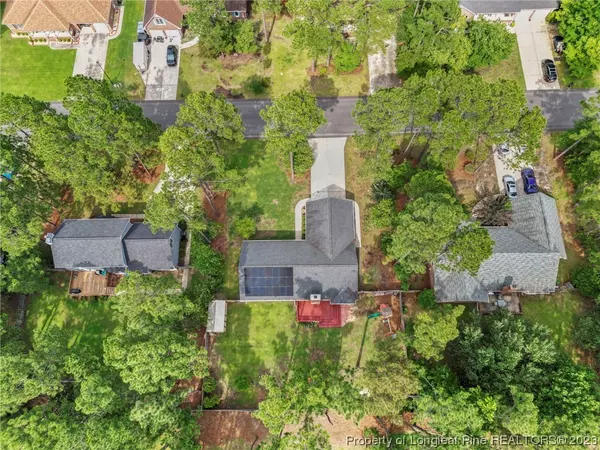For more information regarding the value of a property, please contact us for a free consultation.
7783 Trappers RD Fayetteville, NC 28311
Want to know what your home might be worth? Contact us for a FREE valuation!

Our team is ready to help you sell your home for the highest possible price ASAP
Key Details
Sold Price $310,000
Property Type Single Family Home
Sub Type Single Family Residence
Listing Status Sold
Purchase Type For Sale
Square Footage 1,840 sqft
Price per Sqft $168
Subdivision Pine Valley
MLS Listing ID 706338
Sold Date 08/03/23
Style Ranch
Bedrooms 3
Full Baths 2
Construction Status Good Condition
HOA Y/N No
Year Built 1996
Lot Size 0.360 Acres
Acres 0.36
Property Sub-Type Single Family Residence
Property Description
Ready to go Solar? Run independent of grid with solar generation, dual tesla backup batteries, and supplement with generator interconnection. This brick ranch is located in desirable north Fayetteville with easy access to 295, Fort Liberty and I-95. This home features 3 beds and 2 full baths, updates to kitchen includes painted cabinets, tile backsplash, light fixture, great pantry newer range and dish washer. The main part of the home has fresh paint. Living room has beautiful hardwood floors and would have room for sectional in front of fireplace. Dining room with hardwood. Laundry room with sink, and washer dryer as gifts. Primary bedroom has good size bath, laminate floors and walk in closet. Hall bath updated with new light, fixtures, mirrors and paint. Back yard has lovely raised bed, playset,and large deck for entertaining.
Location
State NC
County Cumberland
Community Gutter(S)
Rooms
Basement Crawl Space
Interior
Interior Features Breakfast Area, Ceiling Fan(s), Separate/Formal Dining Room, Double Vanity, Entrance Foyer, Master Downstairs, Separate Shower, Walk-In Closet(s)
Heating Active Solar, Electric, Forced Air, Heat Pump, Solar
Cooling Central Air, Electric
Flooring Hardwood, Luxury Vinyl Plank, Vinyl, Carpet
Fireplaces Number 1
Fireplaces Type Masonry
Fireplace Yes
Appliance Dishwasher, Disposal, Range, Refrigerator
Laundry Washer Hookup, Dryer Hookup, Main Level, In Unit
Exterior
Exterior Feature Deck, Fence, Porch
Parking Features Attached, Garage
Garage Spaces 2.0
Garage Description 2.0
Fence Back Yard, Privacy, Yard Fenced
Community Features Gutter(s)
Water Access Desc Public
Porch Deck, Front Porch, Porch
Building
Lot Description 1/4 to 1/2 Acre Lot, Level
Sewer Septic Tank
Water Public
Architectural Style Ranch
New Construction No
Construction Status Good Condition
Schools
Elementary Schools Long Hill Elementary (2-5)
Middle Schools Pine Forest Middle School
High Schools Pine Forest Senior High
Others
Tax ID 0532-49-7282
Ownership More than a year
Security Features Smoke Detector(s)
Acceptable Financing New Loan
Listing Terms New Loan
Financing VA
Special Listing Condition Standard
Read Less
Bought with RE/MAX CHOICE




