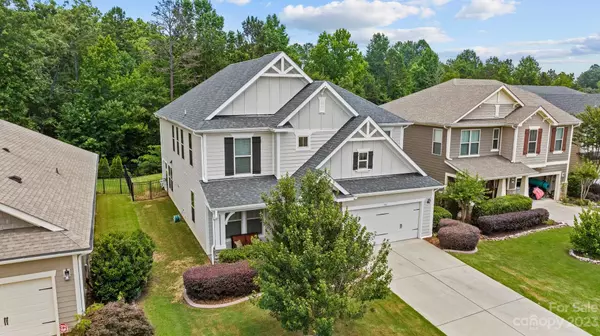For more information regarding the value of a property, please contact us for a free consultation.
731 Lagan CT Fort Mill, SC 29715
Want to know what your home might be worth? Contact us for a FREE valuation!

Our team is ready to help you sell your home for the highest possible price ASAP
Key Details
Sold Price $650,000
Property Type Single Family Home
Sub Type Single Family Residence
Listing Status Sold
Purchase Type For Sale
Square Footage 3,108 sqft
Price per Sqft $209
Subdivision The Preserve At Riverchase
MLS Listing ID 4045149
Sold Date 08/02/23
Style Transitional
Bedrooms 4
Full Baths 2
Half Baths 1
HOA Fees $73/qua
HOA Y/N 1
Abv Grd Liv Area 3,108
Year Built 2015
Lot Size 9,147 Sqft
Acres 0.21
Property Description
This home has the WOW factor! Beautiful move-in ready home in desirable Preserve at Riverchase. The rocking chair front porch leads into the impressive 2-story foyer. Work from home? You'll love the private office at the front of the home. The upgraded Gourmet Kitchen boasts white cabinets, granite, large island, 5-burner gas cooktop, over/under cabinet lighting & large walk-in pantry. Bright & airy 2-story Great Room w/fireplace. Primary suite on main w/trey ceiling, spa bath & custom walk-in closet. Don't miss the doggy home under the staircase! Added wainscot to staircase leads to large loft space with shiplap & floating desk space. Open the double doors to your own private movie theater equipped with 108" screen, projector & actual seats from the Epicentre in Uptown! 3 bedrooms w/walk-in closets round out the upstairs. Enjoy the covered porch, stone patio, built-in fire pit & fenced backyard. Wait until you see the finished garage! Short walk to the clubhouse, pool & playground.
Location
State SC
County York
Zoning Res
Rooms
Main Level Bedrooms 1
Interior
Interior Features Attic Stairs Pulldown, Cathedral Ceiling(s), Drop Zone, Garden Tub, Kitchen Island, Open Floorplan, Tray Ceiling(s), Walk-In Pantry
Heating Central, Heat Pump
Cooling Ceiling Fan(s), Central Air
Flooring Carpet, Hardwood, Tile
Fireplaces Type Gas Log, Great Room
Fireplace true
Appliance Disposal, Double Oven, Electric Water Heater, ENERGY STAR Qualified Dishwasher, Gas Range, Microwave, Plumbed For Ice Maker
Exterior
Exterior Feature Fire Pit
Garage Spaces 2.0
Fence Back Yard
Community Features Clubhouse, Outdoor Pool, Picnic Area, Playground, Recreation Area, Sidewalks, Street Lights, Walking Trails
Utilities Available Cable Available, Gas, Underground Utilities
Waterfront Description Paddlesport Launch Site - Community
Roof Type Shingle
Garage true
Building
Lot Description Level, Wooded
Foundation Slab
Builder Name Meritage
Sewer Public Sewer
Water City
Architectural Style Transitional
Level or Stories Two
Structure Type Fiber Cement, Shingle/Shake, Stone Veneer
New Construction false
Schools
Elementary Schools Dobys Bridge
Middle Schools Forest Creek
High Schools Catawba Ridge
Others
HOA Name Cusick
Senior Community false
Restrictions Architectural Review
Acceptable Financing Cash, Conventional, VA Loan
Listing Terms Cash, Conventional, VA Loan
Special Listing Condition None
Read Less
© 2025 Listings courtesy of Canopy MLS as distributed by MLS GRID. All Rights Reserved.
Bought with Monica Sprinkle • Keller Williams Ballantyne Area




