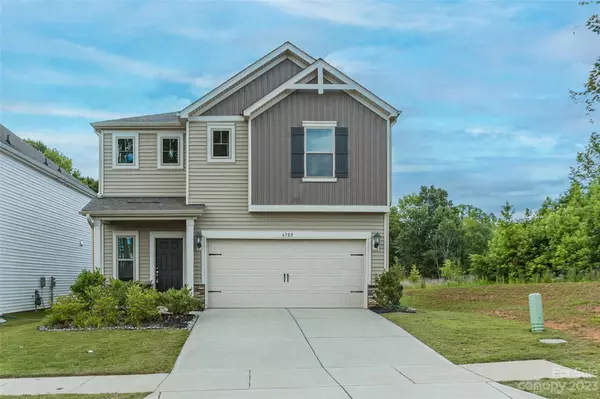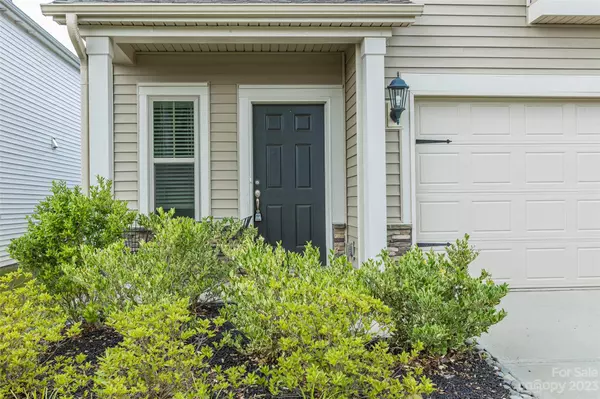For more information regarding the value of a property, please contact us for a free consultation.
6702 Good News DR Charlotte, NC 28215
Want to know what your home might be worth? Contact us for a FREE valuation!

Our team is ready to help you sell your home for the highest possible price ASAP
Key Details
Sold Price $442,500
Property Type Single Family Home
Sub Type Single Family Residence
Listing Status Sold
Purchase Type For Sale
Square Footage 2,344 sqft
Price per Sqft $188
Subdivision Larkhaven Hills
MLS Listing ID 4040029
Sold Date 07/31/23
Style Contemporary
Bedrooms 4
Full Baths 2
Half Baths 1
HOA Fees $75/mo
HOA Y/N 1
Abv Grd Liv Area 2,344
Year Built 2020
Lot Size 5,227 Sqft
Acres 0.12
Lot Dimensions 41x130
Property Description
Incredible open concept living in the sought after Larkhaven Hills subdivision. This beautiful home boasts designer details like a shiplap accent wall, fireplace with stacked brick surround, wainscotting in the foyer and a bold powder room w/ striking wallpaper. The kitchen with upgraded pantry and light fixtures opens to the dining and living area and leads to the covered patio and custom paver patio for seamless indoor/outdoor entertaining. Don't miss the outdoor TV-perfect for game day! The light filled primary bedroom on the main floor features a beautiful, paneled accent wall, an ensuite with dual vanity, large shower stall and large custom closet system. The upstairs boasts a loft and 3 bedrooms, full bath and plenty of closet storage. The two car garage features custom built in storage and an epoxy floor for easy maintenance. Community amenities like a club house, pool and walking trails make home turnkey and ready for you to call it home. Be sure to ask about the future Publix!
Location
State NC
County Mecklenburg
Zoning Res
Rooms
Main Level Bedrooms 1
Interior
Interior Features Attic Stairs Pulldown, Kitchen Island, Open Floorplan, Pantry, Walk-In Closet(s)
Heating Forced Air, Natural Gas
Cooling Ceiling Fan(s)
Flooring Carpet, Tile, Vinyl
Fireplaces Type Insert, Living Room, Other - See Remarks
Fireplace true
Appliance Disposal, Electric Water Heater, ENERGY STAR Qualified Dishwasher, Gas Cooktop, Gas Range, Microwave, Plumbed For Ice Maker, Refrigerator
Exterior
Garage Spaces 2.0
Fence Back Yard, Fenced
Community Features Cabana, Clubhouse, Outdoor Pool, Playground, Sidewalks, Walking Trails
Roof Type Shingle
Garage true
Building
Foundation Slab
Builder Name Meritage Homes
Sewer Public Sewer
Water City
Architectural Style Contemporary
Level or Stories Two
Structure Type Stone Veneer, Vinyl
New Construction false
Schools
Elementary Schools Clear Creek
Middle Schools Northeast
High Schools Rocky River
Others
HOA Name CAMS
Senior Community false
Restrictions Architectural Review,Subdivision
Acceptable Financing Cash, Conventional, FHA, VA Loan
Listing Terms Cash, Conventional, FHA, VA Loan
Special Listing Condition None
Read Less
© 2025 Listings courtesy of Canopy MLS as distributed by MLS GRID. All Rights Reserved.
Bought with Hirak Patel • Keller Williams South Park




