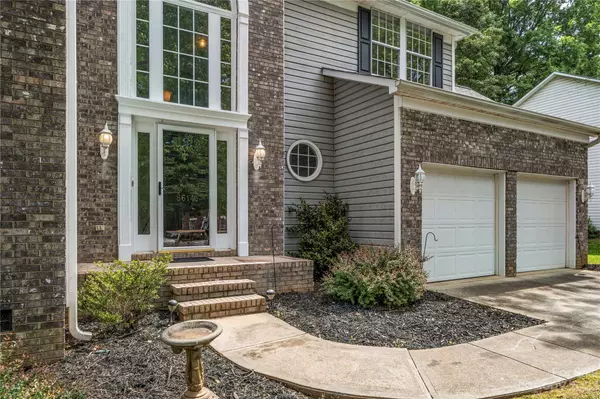For more information regarding the value of a property, please contact us for a free consultation.
8614 Abbey Brook CT Charlotte, NC 28216
Want to know what your home might be worth? Contact us for a FREE valuation!

Our team is ready to help you sell your home for the highest possible price ASAP
Key Details
Sold Price $410,000
Property Type Single Family Home
Sub Type Single Family Residence
Listing Status Sold
Purchase Type For Sale
Square Footage 2,443 sqft
Price per Sqft $167
Subdivision Wedgewood North
MLS Listing ID 4029662
Sold Date 07/03/23
Bedrooms 4
Full Baths 2
Half Baths 1
HOA Fees $51/qua
HOA Y/N 1
Abv Grd Liv Area 2,443
Year Built 1992
Lot Size 0.355 Acres
Acres 0.355
Lot Dimensions 78x210x81x188
Property Description
** HIGHEST & BEST OFFERS DUE THURSDAY 5/25 @6P **
WELCOME to this single-owner home with fresh interior paint located in the lovely and established Wedgewood North neighborhood. This 4-bedroom, 2.5 bath, 2-car garage home is ready for you to make upgrades to suit your tastes! Home is situated on a cul-de-sac street on a 0.35-acre partially wooded lot for extra privacy. Front living room would be a perfect home office with french doors already in place. Large family room has a wood-burning fireplace and lots of windows for natural light to enter. Kitchen has tons of cabinet and counter space, along with a pantry and built-in desk. The 12x14 screened-in porch with skylights and large deck are perfect for indoor/outdoor living! Primary Bath has dual vanity sinks, garden tub, private water closet, and a large walk-in closet. Community has a pool, clubhouse, playground, tennis courts, and more for low HOA dues. Minutes from Super Target and tons of dining and shopping options.
Location
State NC
County Mecklenburg
Zoning R9PUD
Interior
Interior Features Attic Stairs Pulldown, Pantry, Split Bedroom
Heating Central, Natural Gas
Cooling Central Air
Flooring Carpet, Linoleum, Wood
Fireplaces Type Wood Burning
Fireplace true
Appliance Dishwasher, Electric Oven, Electric Range, Washer/Dryer
Exterior
Garage Spaces 2.0
Community Features Outdoor Pool, Playground
Roof Type Shingle
Garage true
Building
Lot Description Cul-De-Sac, Level, Wooded
Foundation Crawl Space
Sewer Public Sewer
Water City
Level or Stories Two
Structure Type Brick Partial, Vinyl
New Construction false
Schools
Elementary Schools Unspecified
Middle Schools Unspecified
High Schools Unspecified
Others
HOA Name Main Street Management
Senior Community false
Acceptable Financing Cash, Conventional, FHA
Listing Terms Cash, Conventional, FHA
Special Listing Condition None
Read Less
© 2025 Listings courtesy of Canopy MLS as distributed by MLS GRID. All Rights Reserved.
Bought with Mercedes Dockery • EXP Realty LLC Mooresville




