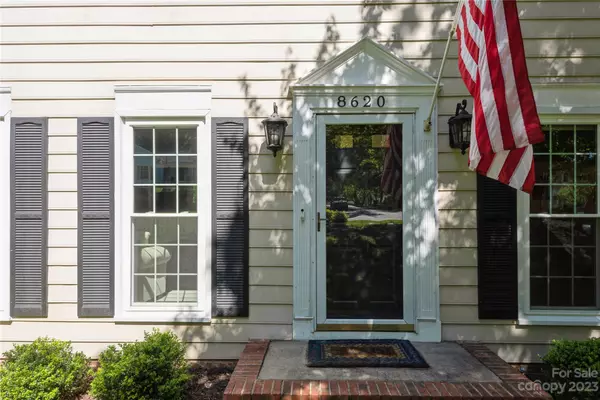For more information regarding the value of a property, please contact us for a free consultation.
8620 Kirchenbaum DR Charlotte, NC 28210
Want to know what your home might be worth? Contact us for a FREE valuation!

Our team is ready to help you sell your home for the highest possible price ASAP
Key Details
Sold Price $460,000
Property Type Single Family Home
Sub Type Single Family Residence
Listing Status Sold
Purchase Type For Sale
Square Footage 1,769 sqft
Price per Sqft $260
Subdivision Oberbeck Farm
MLS Listing ID 4024791
Sold Date 06/15/23
Style Colonial
Bedrooms 3
Full Baths 2
Half Baths 1
Abv Grd Liv Area 1,769
Year Built 1983
Lot Size 0.390 Acres
Acres 0.39
Property Description
Welcome to this amazing 3 bedroom 2 bath home! Downstairs has a great flow, with the kitchen open to the breakfast & family room that has a wood-burning fireplace. You will find a living & dining room on the other side of the kitchen. The dining room has a great window overlooking the large backyard. You will also find a laundry room, and half bath, along with a drop zone with extra storage downstairs! Upstairs you have 3 oversized bedrooms, with the primary bedroom featuring two walk-in closets. Enjoy the summer evenings on the back porch, which has a gas line for your grill to hook right up to! The owners have done almost $50k in updates since 2020, and some items were - HVAC 2021, Double pane windows 2022, Crawl space - vapor barrier 2020, and insulation 2021. Attic insulation 2023, shed 2022, and washer and dryer 2021. Only a mile from the light rail, 20 minutes from Uptown & airport, and only 10 minutes from Ballantyne & South Park. Short distance to Quail Corners Shopping Center.
Location
State NC
County Mecklenburg
Zoning R3
Interior
Interior Features Attic Stairs Pulldown, Cable Prewire, Drop Zone, Pantry, Walk-In Closet(s)
Heating Forced Air, Natural Gas
Cooling Central Air, Electric
Flooring Carpet, Tile, Vinyl
Fireplaces Type Family Room, Wood Burning
Fireplace true
Appliance Dishwasher, Disposal, Dryer, Electric Cooktop, Electric Oven, Electric Range, Exhaust Hood, Gas Water Heater, Microwave, Plumbed For Ice Maker, Refrigerator, Self Cleaning Oven, Washer, Washer/Dryer
Exterior
Fence Back Yard, Fenced
Utilities Available Cable Connected, Fiber Optics, Gas
Waterfront Description None
Roof Type Shingle
Garage false
Building
Lot Description Sloped
Foundation Crawl Space
Sewer Public Sewer
Water City
Architectural Style Colonial
Level or Stories Two
Structure Type Fiber Cement, Hardboard Siding
New Construction false
Schools
Elementary Schools Smithfield
Middle Schools Quail Hollow
High Schools South Mecklenburg
Others
Senior Community false
Acceptable Financing Cash, Conventional, FHA, VA Loan
Listing Terms Cash, Conventional, FHA, VA Loan
Special Listing Condition None
Read Less
© 2025 Listings courtesy of Canopy MLS as distributed by MLS GRID. All Rights Reserved.
Bought with Ashley Rinehart • Rinehart Realty Corporation




