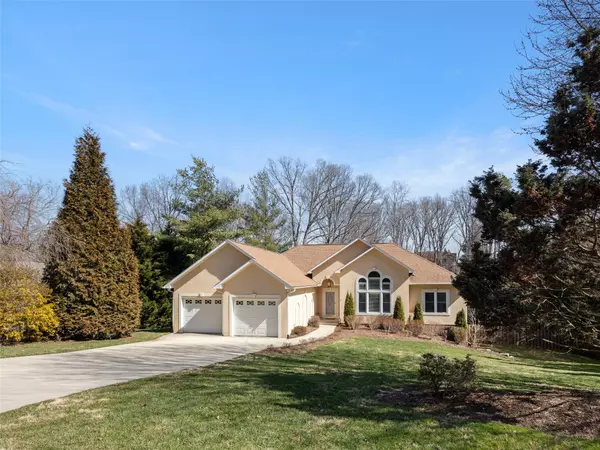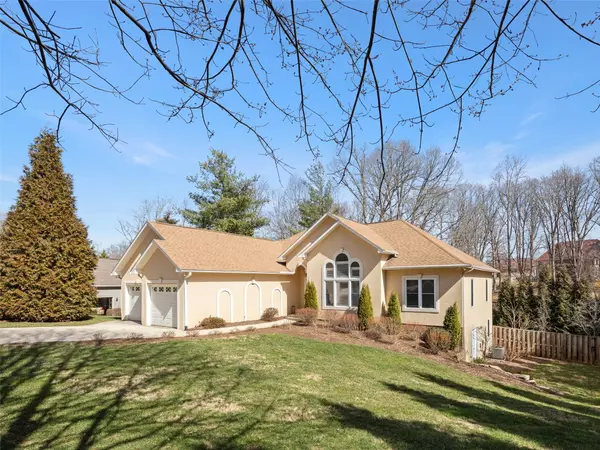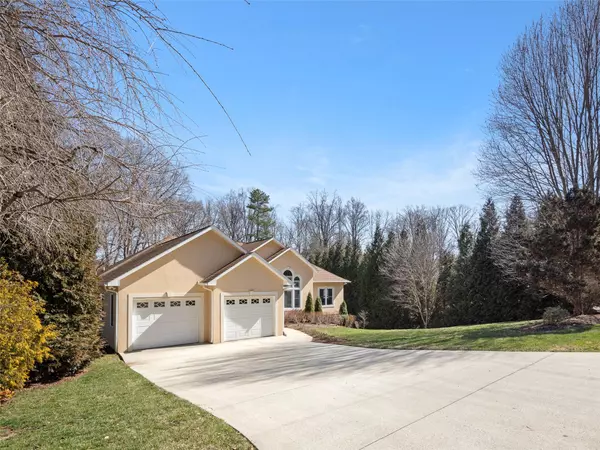For more information regarding the value of a property, please contact us for a free consultation.
321 Scarlet Tanager CT Arden, NC 28704
Want to know what your home might be worth? Contact us for a FREE valuation!

Our team is ready to help you sell your home for the highest possible price ASAP
Key Details
Sold Price $710,000
Property Type Single Family Home
Sub Type Single Family Residence
Listing Status Sold
Purchase Type For Sale
Square Footage 3,121 sqft
Price per Sqft $227
Subdivision Ashley Woods
MLS Listing ID 4006658
Sold Date 06/14/23
Style Transitional
Bedrooms 4
Full Baths 3
HOA Fees $31/ann
HOA Y/N 1
Abv Grd Liv Area 1,951
Year Built 2001
Lot Size 0.710 Acres
Acres 0.71
Property Sub-Type Single Family Residence
Property Description
LOCATION FOR NATURE LOVERS: Close to Blue Ridge Parkway, Arboretum, and The French Broad River.
Hiking, biking, and tubing. The home offers space and more space for in-home office, crafts, and gatherings, and a guest room with a private bath. A back deck for morning coffee, grilling, or a place to just relax after a long day.
4 bedrooms,3 baths. Come see how you can make this property your own.
This beautiful property is nestled in, Ashely Woods Subdivision.
Location
State NC
County Buncombe
Zoning R-1
Rooms
Basement Daylight, Walk-Out Access
Main Level Bedrooms 3
Interior
Interior Features Cathedral Ceiling(s), Garden Tub, Pantry, Split Bedroom, Walk-In Closet(s)
Heating Forced Air, Natural Gas
Cooling Central Air
Flooring Carpet
Fireplaces Type Gas
Fireplace true
Appliance Dishwasher, Microwave, Refrigerator, Tankless Water Heater
Laundry Electric Dryer Hookup, Main Level, Washer Hookup
Exterior
Garage Spaces 2.0
Utilities Available Gas
Roof Type Composition
Street Surface Concrete
Porch Deck, Rear Porch
Garage true
Building
Lot Description Level, Sloped
Foundation Basement, Permanent
Sewer Public Sewer
Water City
Architectural Style Transitional
Level or Stories One
Structure Type Hard Stucco
New Construction false
Schools
Elementary Schools Avery'S Creek/Koontz
Middle Schools Valley Springs
High Schools T.C. Roberson
Others
Senior Community false
Restrictions Subdivision
Special Listing Condition None
Read Less
© 2025 Listings courtesy of Canopy MLS as distributed by MLS GRID. All Rights Reserved.
Bought with Bill DeVore • Keller Williams Professionals




