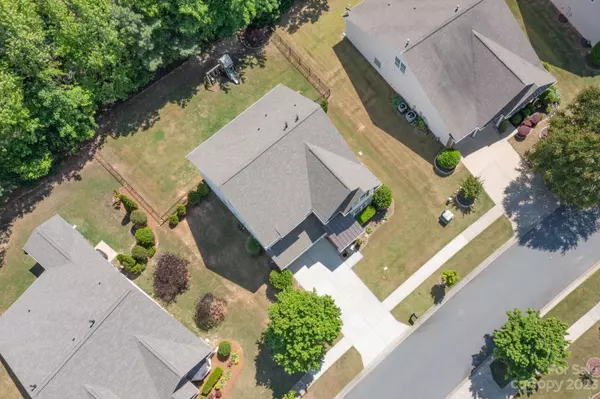For more information regarding the value of a property, please contact us for a free consultation.
1174 Gold Rush CT Fort Mill, SC 29708
Want to know what your home might be worth? Contact us for a FREE valuation!

Our team is ready to help you sell your home for the highest possible price ASAP
Key Details
Sold Price $570,000
Property Type Single Family Home
Sub Type Single Family Residence
Listing Status Sold
Purchase Type For Sale
Square Footage 2,834 sqft
Price per Sqft $201
Subdivision Reserve At Gold Hill
MLS Listing ID 4023694
Sold Date 06/12/23
Style Traditional
Bedrooms 4
Full Baths 3
Construction Status Completed
HOA Fees $80/mo
HOA Y/N 1
Abv Grd Liv Area 2,834
Year Built 2010
Lot Size 10,890 Sqft
Acres 0.25
Property Description
Welcome to this beautiful, move-in ready home with hard wood floors, office on main, new roof in 2022, new HVAC in 2020, fully fenced back yard, drop zone and so many other features you won't want to miss it (see attached features sheet for more). This neighborhood is in the highly-sought-after Fort Mill School District and features sidewalks on both sides of the street, street lighting, 2 entrances in/out, and a large outdoor pool with airnasium, playground and pickleball court. (As of May 1, 2023, PKMS is on an enrollment freeze--check FMSD for details if this is important to you.)
Location
State SC
County York
Zoning PD
Interior
Interior Features Attic Stairs Pulldown, Cable Prewire, Drop Zone, Entrance Foyer, Kitchen Island, Pantry, Tray Ceiling(s), Walk-In Closet(s)
Heating Forced Air, Natural Gas, Zoned
Cooling Ceiling Fan(s), Central Air, Zoned
Flooring Carpet, Tile, Wood
Fireplaces Type Family Room
Fireplace true
Appliance Dishwasher, Disposal, Double Oven, Electric Cooktop, Gas Water Heater, Microwave
Exterior
Exterior Feature In-Ground Irrigation
Garage Spaces 2.0
Fence Back Yard
Community Features Clubhouse, Game Court, Outdoor Pool, Picnic Area, Playground, Other
Utilities Available Gas, Underground Power Lines
Roof Type Shingle
Garage true
Building
Lot Description Level
Foundation Slab
Builder Name Standard Pacific
Sewer Public Sewer
Water City
Architectural Style Traditional
Level or Stories Two
Structure Type Stone, Vinyl
New Construction false
Construction Status Completed
Schools
Elementary Schools Pleasant Knoll
Middle Schools Pleasant Knoll
High Schools Nation Ford
Others
HOA Name Kuester
Senior Community false
Restrictions Architectural Review,Subdivision,Other - See Remarks
Acceptable Financing Cash, Conventional, FHA, VA Loan
Listing Terms Cash, Conventional, FHA, VA Loan
Special Listing Condition None
Read Less
© 2025 Listings courtesy of Canopy MLS as distributed by MLS GRID. All Rights Reserved.
Bought with Lexie Longstreet • Savvy + Co Real Estate




