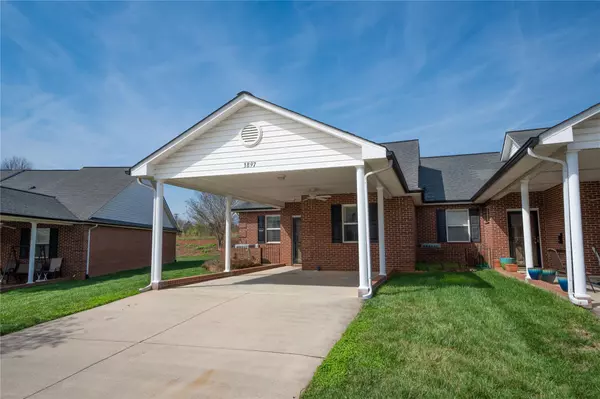For more information regarding the value of a property, please contact us for a free consultation.
3897 Sage CT Denver, NC 28037
Want to know what your home might be worth? Contact us for a FREE valuation!

Our team is ready to help you sell your home for the highest possible price ASAP
Key Details
Sold Price $229,500
Property Type Townhouse
Sub Type Townhouse
Listing Status Sold
Purchase Type For Sale
Square Footage 1,125 sqft
Price per Sqft $204
Subdivision The Terraces
MLS Listing ID 4006678
Sold Date 05/17/23
Bedrooms 2
Full Baths 2
Construction Status Completed
HOA Fees $165/mo
HOA Y/N 1
Abv Grd Liv Area 1,125
Year Built 2005
Lot Size 2,047 Sqft
Acres 0.047
Property Description
Charming brick townhome in The Terrace! Beautifully maintained 55 & older community with club house & community pond! Stunning curb appeal. attached carport, & front patio! Foyer leads to spacious main level w/ gorgeous wood flooring & open floor plan. Kitchen features ample cabinet space, stainless steel oven & dishwasher, pantry, & breakfast bar! Great room & dining area with vaulted ceiling & tons of natural light! Owner's suite includes large walk-in closet & en-suite bathroom w/ walk-in shower. Spacious secondary bedrooms, bathroom, & laundry complete this home. Peaceful back patio w/ iron fence perfect for relaxing, grilling, & entertaining! Great Denver location close to shopping, restaurants, & parks! Easy access to Hwy 16.
Location
State NC
County Lincoln
Zoning R-S
Rooms
Main Level Bedrooms 2
Interior
Interior Features Breakfast Bar, Cable Prewire, Pantry, Vaulted Ceiling(s), Walk-In Closet(s)
Heating Heat Pump
Cooling Heat Pump
Flooring Linoleum, Wood
Fireplace false
Appliance Dishwasher, Electric Range, Oven
Exterior
Community Features Fifty Five and Older, Clubhouse, Pond, Street Lights
Garage false
Building
Lot Description End Unit
Foundation Slab
Sewer Public Sewer
Water City
Level or Stories One
Structure Type Brick Full
New Construction false
Construction Status Completed
Schools
Elementary Schools Rock Springs
Middle Schools North Lincoln
High Schools North Lincoln
Others
HOA Name CSI
Senior Community true
Acceptable Financing Cash, Conventional
Listing Terms Cash, Conventional
Special Listing Condition None
Read Less
© 2025 Listings courtesy of Canopy MLS as distributed by MLS GRID. All Rights Reserved.
Bought with Paige McGuirk • Lake Norman Realty, Inc.




