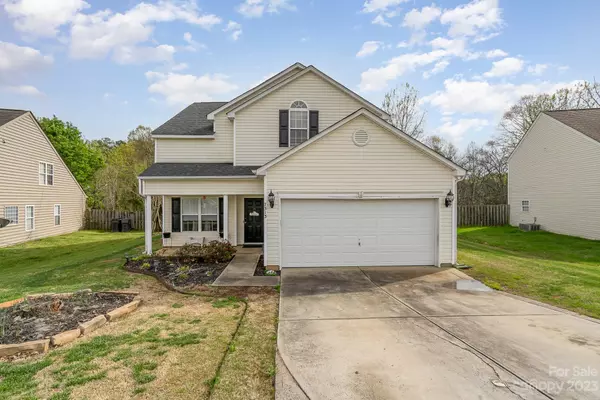For more information regarding the value of a property, please contact us for a free consultation.
7313 Hidden Creek DR #183 Charlotte, NC 28214
Want to know what your home might be worth? Contact us for a FREE valuation!

Our team is ready to help you sell your home for the highest possible price ASAP
Key Details
Sold Price $332,000
Property Type Single Family Home
Sub Type Single Family Residence
Listing Status Sold
Purchase Type For Sale
Square Footage 2,182 sqft
Price per Sqft $152
Subdivision Hidden Creek
MLS Listing ID 4016130
Sold Date 05/09/23
Bedrooms 3
Full Baths 2
Half Baths 1
Construction Status Completed
HOA Fees $28/ann
HOA Y/N 1
Abv Grd Liv Area 2,182
Year Built 2004
Lot Size 8,276 Sqft
Acres 0.19
Property Description
Spacious, well maintained home which showcases crown moulding w/cornice corners, wooden flooring, chair rail and backer board throughout much of the main floor. Carpeting exist only in the diningroom downstairs, and continues up the stairs into the Loft and all (3) bedrooms. The spacious Primary bedroom with its Trey ceiling has two Big walk-in closets; one is completely Cedar lined with shelving! Both of the other (2) bedrooms have deep walk-in closets as well, and (1) has a vaulted ceiling. Whether one is sitting out on the front covered porch or relaxing on the rose bush decorated gazebo patio which looks out into a tree lined scenic view, this home requires very little to make it your new place to live. The W/D located in the laundry closet on the upper level remains. Large utility closet Dishwasher Does Not work. Curtains DON'T Remain
**NO REPRESENTATION IS MADE REGARDING THE WOOD BURNING FIREPLACE**
**The Seller will provide a Home Warranty not to exeed $500 at Closing***
Location
State NC
County Mecklenburg
Zoning R5CD
Interior
Interior Features Attic Other, Attic Stairs Pulldown, Garden Tub, Tray Ceiling(s), Vaulted Ceiling(s), Walk-In Closet(s)
Heating Forced Air, Natural Gas
Cooling Ceiling Fan(s), Central Air, Electric
Flooring Carpet, Tile, Linoleum, Wood
Fireplaces Type Family Room, Wood Burning
Fireplace true
Appliance Disposal, Electric Oven, Electric Range, Exhaust Hood, Refrigerator, Washer/Dryer
Exterior
Exterior Feature Fire Pit, Storage, Other - See Remarks
Garage Spaces 2.0
Community Features Playground, Sidewalks, Street Lights
Utilities Available Cable Available, Electricity Connected, Gas, Wired Internet Available
Roof Type Composition
Garage true
Building
Lot Description Level, Sloped
Foundation Slab
Sewer Public Sewer
Water City
Level or Stories Two
Structure Type Vinyl
New Construction false
Construction Status Completed
Schools
Elementary Schools Unspecified
Middle Schools Unspecified
High Schools Unspecified
Others
HOA Name Kuester
Senior Community false
Restrictions Architectural Review,Subdivision
Acceptable Financing Cash, Conventional, FHA, VA Loan
Listing Terms Cash, Conventional, FHA, VA Loan
Special Listing Condition None
Read Less
© 2025 Listings courtesy of Canopy MLS as distributed by MLS GRID. All Rights Reserved.
Bought with Gary Espin • Espin Realty




