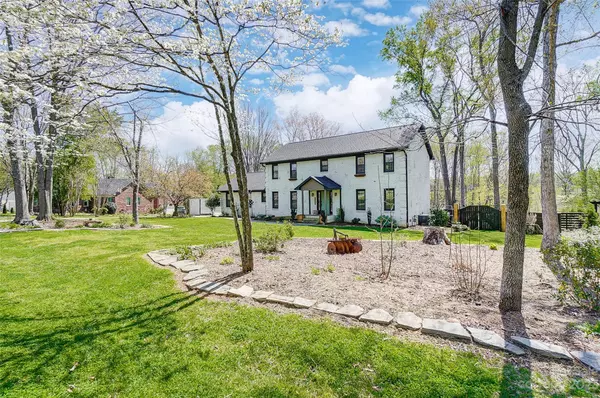For more information regarding the value of a property, please contact us for a free consultation.
5401 Somerset LN Harrisburg, NC 28075
Want to know what your home might be worth? Contact us for a FREE valuation!

Our team is ready to help you sell your home for the highest possible price ASAP
Key Details
Sold Price $589,000
Property Type Single Family Home
Sub Type Single Family Residence
Listing Status Sold
Purchase Type For Sale
Square Footage 2,445 sqft
Price per Sqft $240
Subdivision Camelot
MLS Listing ID 4015563
Sold Date 05/08/23
Style Traditional
Bedrooms 4
Full Baths 2
Half Baths 1
Construction Status Completed
Abv Grd Liv Area 2,445
Year Built 1987
Lot Size 1.610 Acres
Acres 1.61
Property Sub-Type Single Family Residence
Property Description
Rare opportunity to have over an acre and NO HOA! This 4 bed, 2.5 bath full brick home is in the beautiful, sought after Camelot neighborhood. Open-concept Kitchen features Corian counters, painted cabinets, gas range (2023), stainless appliances and walk-in pantry. Large Primary Bedroom has vaulted ceiling and is connected to 4th bedroom. Primary Bathroom has jetted tub, separate shower & dual sink. Spacious secondary bedrooms. Here you are convenient to I-485 and all the amenities Harrisburg offers. We know you're here for the yard! Enjoy 1.61 acres that shows off mature trees, a fenced backyard, pavers and stone seating, fruit trees and plenty of space for playing and gardening. HVAC 2 years old inc UV air purifier & Ecobee thermostats. More features inc updated light fixtures and Z-wave smart switches. Additional Footage is a finished, conditioned outbuilding that is perfect for an office or mancave- anything goes for this awesome space! Yard extends past the fence. Roof 2022
Location
State NC
County Cabarrus
Zoning RL
Interior
Interior Features Attic Stairs Pulldown, Garden Tub, Open Floorplan, Pantry, Vaulted Ceiling(s), Walk-In Closet(s), Walk-In Pantry
Heating Heat Pump, Natural Gas
Cooling Central Air
Flooring Carpet, Hardwood, Tile, Vinyl
Fireplaces Type Family Room, Gas Log
Fireplace true
Appliance Dishwasher, Disposal, Gas Oven, Gas Range, Gas Water Heater, Microwave, Refrigerator
Laundry Electric Dryer Hookup, Gas Dryer Hookup, Mud Room, Main Level
Exterior
Exterior Feature Fire Pit
Garage Spaces 2.0
Fence Back Yard, Fenced
Utilities Available Cable Connected, Electricity Connected, Gas
Roof Type Shingle
Street Surface Concrete
Porch Deck
Garage true
Building
Lot Description Flood Plain/Bottom Land, Level, Open Lot, Wooded
Foundation Crawl Space
Sewer Public Sewer
Water City
Architectural Style Traditional
Level or Stories Two
Structure Type Brick Full, Vinyl
New Construction false
Construction Status Completed
Schools
Elementary Schools Harrisburg
Middle Schools Hickory Ridge
High Schools Hickory Ridge
Others
Senior Community false
Special Listing Condition None
Read Less
© 2025 Listings courtesy of Canopy MLS as distributed by MLS GRID. All Rights Reserved.
Bought with Christina Carrasquillo • EXP Realty LLC Ballantyne




