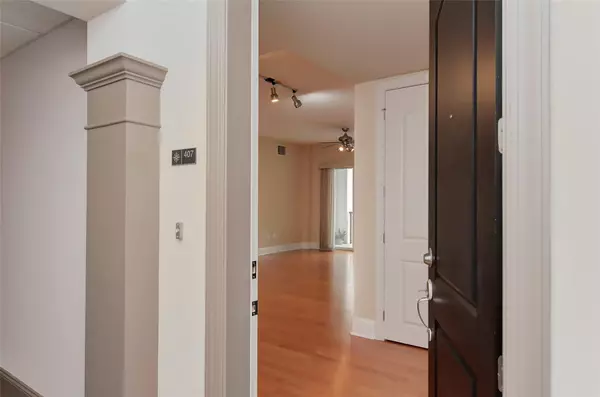For more information regarding the value of a property, please contact us for a free consultation.
4625 Piedmont Row DR #407 Charlotte, NC 28210
Want to know what your home might be worth? Contact us for a FREE valuation!

Our team is ready to help you sell your home for the highest possible price ASAP
Key Details
Sold Price $480,000
Property Type Condo
Sub Type Condominium
Listing Status Sold
Purchase Type For Sale
Square Footage 1,529 sqft
Price per Sqft $313
Subdivision Piedmont Row
MLS Listing ID 4012899
Sold Date 04/29/23
Style Transitional
Bedrooms 2
Full Baths 2
HOA Fees $523/mo
HOA Y/N 1
Abv Grd Liv Area 1,529
Year Built 2006
Property Description
Outstanding SOUTHPARK LOCATION! Luxury condo within the impressive Piedmont Town Center! This beautiful home is one of only 20 units that will accommodate a third bedroom! Currently designed as open living space, the options abound! One of the larger units on-site, hardwood floors, cherry cabinetry, granite countertops, and custom closet systems make this highly desired space beautiful and functional! Live an urban lifestyle with restaurants and retail right outside your door! This unit comes with 2 deeded parking spots (4th floor, spaces #1 & #2); AND a deeded locked/secure storage bay located on the 2nd floor, Bay #5. Recently painted, polished, and carpets professionally cleaned; this vacant MOVE IN READY unit is awaiting it's new owner! Community Amenities include a rooftop terrace with an outdoor fireplace, a grilling station, open air plunge pool, a club room perfect for hosting private gatherings, and a business center. Visit piedmonttowncenter.com for community info!
Location
State NC
County Mecklenburg
Building/Complex Name Piedmont Row
Zoning MUDDO
Rooms
Main Level Bedrooms 2
Interior
Interior Features Built-in Features, Cable Prewire, Garden Tub, Kitchen Island, Open Floorplan, Split Bedroom, Storage, Walk-In Closet(s), Other - See Remarks
Heating Heat Pump
Cooling Ceiling Fan(s), Central Air
Flooring Carpet, Tile, Wood
Fireplace false
Appliance Dishwasher, Disposal, Electric Oven, Electric Range, Electric Water Heater, Microwave
Exterior
Exterior Feature Elevator, Rooftop Terrace, Storage
Garage Spaces 2.0
Community Features Business Center, Clubhouse, Elevator, Outdoor Pool, Rooftop Terrace, Sidewalks, Street Lights
Utilities Available Cable Available
Garage true
Building
Foundation Slab
Sewer Public Sewer
Water City
Architectural Style Transitional
Level or Stories Four
Structure Type Brick Full, Synthetic Stucco
New Construction false
Schools
Elementary Schools Selwyn
Middle Schools Alexander Graham
High Schools Myers Park
Others
HOA Name Piedmont Row Residential Condominium Owners Associ
Senior Community false
Restrictions Other - See Remarks
Acceptable Financing Cash, Conventional, FHA, VA Loan
Listing Terms Cash, Conventional, FHA, VA Loan
Special Listing Condition None
Read Less
© 2025 Listings courtesy of Canopy MLS as distributed by MLS GRID. All Rights Reserved.
Bought with Sheryl Hallow • Corcoran HM Properties




