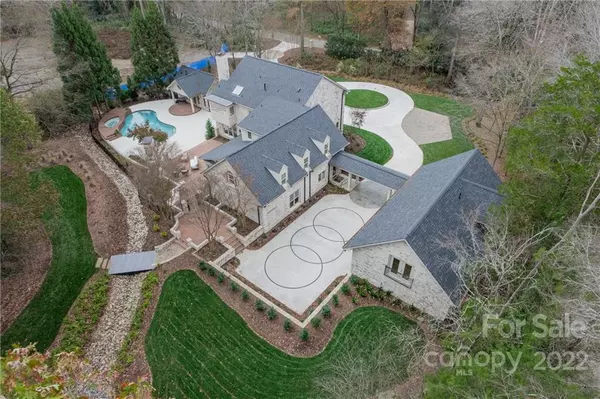For more information regarding the value of a property, please contact us for a free consultation.
6433 Sharon Hills RD Charlotte, NC 28210
Want to know what your home might be worth? Contact us for a FREE valuation!

Our team is ready to help you sell your home for the highest possible price ASAP
Key Details
Sold Price $3,025,000
Property Type Single Family Home
Sub Type Single Family Residence
Listing Status Sold
Purchase Type For Sale
Square Footage 5,614 sqft
Price per Sqft $538
Subdivision Sharon Hills
MLS Listing ID 3916793
Sold Date 04/28/23
Style Traditional
Bedrooms 5
Full Baths 5
Half Baths 1
Abv Grd Liv Area 4,571
Year Built 1988
Lot Size 1.540 Acres
Acres 1.54
Lot Dimensions 187x370
Property Description
Traditional-meets-modern architecture redesigned and fully renovated down to the studs by Grandfather Homes. This 1.54 acre estate boasts privacy, mature landscaping, and thoughtful hardscapes - expansive brick patios with outdoor fireplace and built-in flower boxes, spill-over spa with poolscape, pool cabana (kitchenette, full bathroom, and stackable laundry) PLUS guest house above 3-car garage (living room, bedroom, and full bathroom). The main house features an entertainer's kitchen with Thermador appliances, scullery with full secondary appliances, and separate walk-in pantry. Primary bedroom with vaulted shiplap ceiling; primary bathroom with skylight and wet room with soaking tub plus 3-fixture shower (includes 2 rainheads). Main level guest suite could double as a second primary bedroom. Don't miss the "secret room" to the right of the custom steel entry door.
Location
State NC
County Mecklenburg
Zoning R15CD
Rooms
Main Level Bedrooms 1
Interior
Interior Features Attic Other, Cable Prewire, Drop Zone, Entrance Foyer, Garden Tub, Hot Tub, Kitchen Island, Open Floorplan, Pantry, Vaulted Ceiling(s), Walk-In Closet(s), Walk-In Pantry
Cooling Ceiling Fan(s), Central Air
Flooring Tile, Wood
Fireplaces Type Living Room, Outside, Porch
Fireplace true
Appliance Bar Fridge, Dishwasher, Gas Range, Microwave, Refrigerator, Tankless Water Heater
Exterior
Exterior Feature Hot Tub, In-Ground Irrigation, In Ground Pool
Garage Spaces 3.0
Fence Fenced
Roof Type Shingle
Garage true
Building
Lot Description Level, Wooded, Wooded
Foundation Crawl Space
Sewer Public Sewer
Water City
Architectural Style Traditional
Level or Stories Two
Structure Type Brick Full
New Construction false
Schools
Elementary Schools Beverly Woods
Middle Schools Carmel
High Schools South Mecklenburg
Others
Senior Community false
Acceptable Financing Cash, Conventional
Listing Terms Cash, Conventional
Special Listing Condition None
Read Less
© 2025 Listings courtesy of Canopy MLS as distributed by MLS GRID. All Rights Reserved.
Bought with Trevor Taefi • RE/MAX Executive




