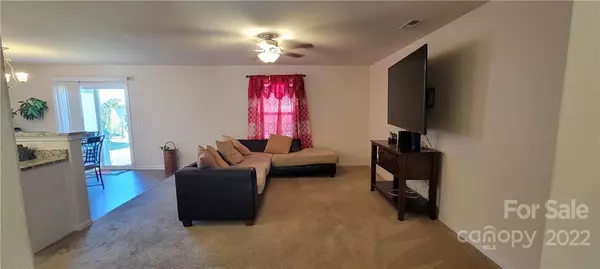For more information regarding the value of a property, please contact us for a free consultation.
3222 Ellingford RD Charlotte, NC 28214
Want to know what your home might be worth? Contact us for a FREE valuation!

Our team is ready to help you sell your home for the highest possible price ASAP
Key Details
Sold Price $298,000
Property Type Townhouse
Sub Type Townhouse
Listing Status Sold
Purchase Type For Sale
Square Footage 1,704 sqft
Price per Sqft $174
Subdivision Paw Creek Village
MLS Listing ID 3907418
Sold Date 04/10/23
Style Transitional
Bedrooms 4
Full Baths 2
Half Baths 1
HOA Fees $185/mo
HOA Y/N 1
Abv Grd Liv Area 1,704
Year Built 2019
Property Description
Welcome home to this fabulous 4 bedroom, 2.5 bath home in highly desirable Paw Creek Village. This open floor plan is perfect for entertaining as one room flows into the next! You'll love cooking up a gourmet meal in the bright kitchen with granite counter tops, eat at bar and open dining area. All bedrooms on upper level. The oversized primary bedroom has stunning vaulted ceilings, an ensuite bath, and huge walk-in closet. The secondary bedrooms are all large with ample closet space. Relax outside as you enjoy a large backyard space. Located just a few minutes from downtown Charlotte and airport, so that you can easily enjoy all the shopping, dining, travel and entertainment that the city has to offer.
Location
State NC
County Mecklenburg
Building/Complex Name Paw Creek Village
Zoning R4
Interior
Interior Features Cable Prewire, Open Floorplan, Pantry, Walk-In Closet(s)
Cooling Central Air
Flooring Carpet, Linoleum
Fireplace false
Appliance Dishwasher, Disposal, Electric Cooktop, Electric Range, Electric Water Heater, Microwave, Plumbed For Ice Maker
Exterior
Community Features Playground, Sidewalks
Roof Type Composition
Garage true
Building
Foundation Slab
Builder Name LGI Homes
Sewer Public Sewer
Water City
Architectural Style Transitional
Level or Stories Two
Structure Type Vinyl
New Construction false
Schools
Elementary Schools Unspecified
Middle Schools Unspecified
High Schools Unspecified
Others
HOA Name Key Community Management
Senior Community false
Restrictions Subdivision
Special Listing Condition None
Read Less
© 2025 Listings courtesy of Canopy MLS as distributed by MLS GRID. All Rights Reserved.
Bought with Jessica Pegg • Keller Williams Ballantyne Area




