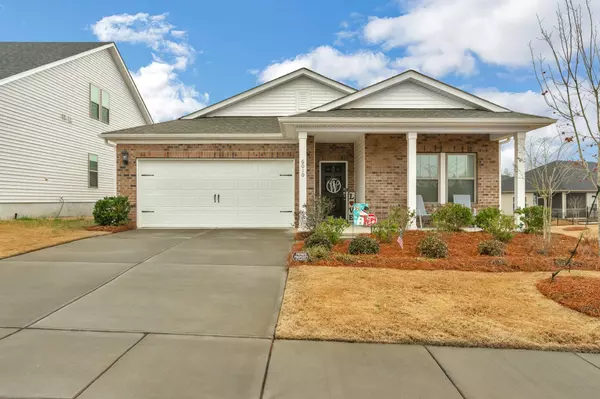For more information regarding the value of a property, please contact us for a free consultation.
6010 Slippery Elm WAY Charlotte, NC 28215
Want to know what your home might be worth? Contact us for a FREE valuation!

Our team is ready to help you sell your home for the highest possible price ASAP
Key Details
Sold Price $454,000
Property Type Single Family Home
Sub Type Single Family Residence
Listing Status Sold
Purchase Type For Sale
Square Footage 1,850 sqft
Price per Sqft $245
Subdivision Larkhaven Hills
MLS Listing ID 4005654
Sold Date 04/17/23
Style Ranch
Bedrooms 3
Full Baths 2
Construction Status Completed
HOA Fees $169/mo
HOA Y/N 1
Abv Grd Liv Area 1,850
Year Built 2020
Lot Size 6,534 Sqft
Acres 0.15
Property Description
Fantastic one story Ranch Home Awaits! Built in 2020, this corner lot one story home features 3 bedrooms and 2 full baths. Open concept greets you as one walks into the Kitchen and Family Room. The kitchen features a large Island, beautiful quartz counter tops, Gray 42 inch cabinets, Gas Range, and high end vinyl plank flooring. Gas log fireplace in the family room! Split Floor Plan... Large primary suite trey ceiling, large walk in closet, and updated bathroom with tiled shower and dual vanities. The Newport Plan features the laundry room right off of the primary closet! Flex Room perfect for either an office or playroom. Beautiful back yard with landscaping, a screened in porch and extended patio. HOA includes lawn maintenance as well!!!
Location
State NC
County Mecklenburg
Zoning Res
Rooms
Main Level Bedrooms 3
Interior
Interior Features Attic Stairs Pulldown, Kitchen Island, Open Floorplan, Pantry, Tray Ceiling(s), Walk-In Closet(s)
Heating Heat Pump
Cooling Ceiling Fan(s), Central Air
Flooring Carpet, Tile, Vinyl
Fireplaces Type Family Room, Gas Log
Fireplace true
Appliance Dishwasher, Disposal, ENERGY STAR Qualified Dishwasher, Gas Range, Oven
Exterior
Garage Spaces 430.0
Community Features Clubhouse, Outdoor Pool, Playground
Garage true
Building
Lot Description Corner Lot
Foundation Slab
Builder Name Meritage
Sewer Public Sewer
Water City
Architectural Style Ranch
Level or Stories One
Structure Type Stone Veneer, Vinyl
New Construction false
Construction Status Completed
Schools
Elementary Schools Clear Creek
Middle Schools Northeast
High Schools Rocky River
Others
HOA Name Cams
Senior Community false
Acceptable Financing Cash, Conventional, FHA, VA Loan
Listing Terms Cash, Conventional, FHA, VA Loan
Special Listing Condition None
Read Less
© 2025 Listings courtesy of Canopy MLS as distributed by MLS GRID. All Rights Reserved.
Bought with Nancy Sherwin • Meredith Christy Real Estate




