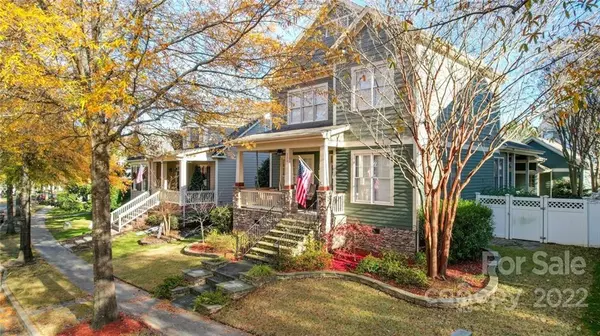For more information regarding the value of a property, please contact us for a free consultation.
220 Mills LN Fort Mill, SC 29708
Want to know what your home might be worth? Contact us for a FREE valuation!

Our team is ready to help you sell your home for the highest possible price ASAP
Key Details
Sold Price $675,000
Property Type Single Family Home
Sub Type Single Family Residence
Listing Status Sold
Purchase Type For Sale
Square Footage 2,477 sqft
Price per Sqft $272
Subdivision Baxter Village
MLS Listing ID 3926351
Sold Date 03/28/23
Bedrooms 4
Full Baths 2
Half Baths 1
Abv Grd Liv Area 2,477
Year Built 2006
Lot Size 5,749 Sqft
Acres 0.132
Lot Dimensions 57x110x48x110
Property Description
Gorgeous Saussy Burbank home in the heart of Baxter Village! This home open floorplan features 4 bedrooms, 2.5 baths, beautiful hardwoods, stunning stone fireplace in great room, eat in kitchen w/ built ins & a dedicated dining room/flex space. Sit on the swing on the rocking chair front porch & look out on the gorgeous tree lined Mills Ln. Plantation shutters & updated lighting throughout! Primary bedroom is on main level w/ custom walkin closet, ensuite bathroom w/ tub & shower. Upstairs there is great loft area, 2 additional bedrooms, and a large bonus/bedroom w/ closet, custom paint & built ins. The covered back porch leads to a walkway, patio, cute yard, fire pit area & detached garage. Come enjoy all the Traditional Neighborhood Development of Baxter Village has to offer in Fort Mill! The amenities include two outdoor pools, two clubhouses, 12 miles of hiking trails, four playgrounds, tennis courts, music in the park, and holiday festivals.
Location
State SC
County York
Zoning TND
Rooms
Main Level Bedrooms 1
Interior
Interior Features Attic Stairs Pulldown, Breakfast Bar, Built-in Features, Cable Prewire, Garden Tub, Open Floorplan, Pantry, Walk-In Closet(s)
Cooling Ceiling Fan(s), Central Air
Flooring Carpet, Tile, Wood
Fireplaces Type Great Room
Fireplace true
Appliance Dishwasher, Disposal, Gas Range, Gas Water Heater, Microwave, Plumbed For Ice Maker, Self Cleaning Oven
Exterior
Exterior Feature In-Ground Irrigation
Fence Fenced
Community Features Clubhouse, Outdoor Pool, Playground, Recreation Area, Sidewalks, Street Lights, Tennis Court(s), Walking Trails
Roof Type Shingle
Garage true
Building
Lot Description Level, Wooded
Foundation Crawl Space
Sewer County Sewer
Water County Water
Level or Stories Two
Structure Type Fiber Cement
New Construction false
Schools
Elementary Schools Orchard Park
Middle Schools Pleasant Knoll
High Schools Fort Mill
Others
Senior Community false
Restrictions Architectural Review
Acceptable Financing Cash, Conventional
Listing Terms Cash, Conventional
Special Listing Condition None
Read Less
© 2025 Listings courtesy of Canopy MLS as distributed by MLS GRID. All Rights Reserved.
Bought with Elizabeth Williams • Lynette Williams Real Estate LLC




