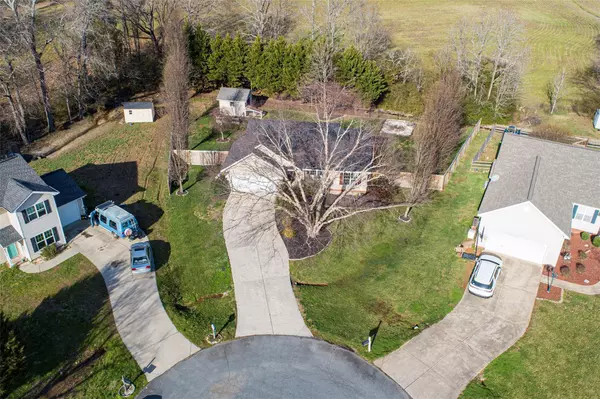For more information regarding the value of a property, please contact us for a free consultation.
1254 Glory CT Oakboro, NC 28129
Want to know what your home might be worth? Contact us for a FREE valuation!

Our team is ready to help you sell your home for the highest possible price ASAP
Key Details
Sold Price $280,000
Property Type Single Family Home
Sub Type Single Family Residence
Listing Status Sold
Purchase Type For Sale
Square Footage 1,165 sqft
Price per Sqft $240
Subdivision Victoria Place
MLS Listing ID 4002828
Sold Date 03/28/23
Style Ranch
Bedrooms 3
Full Baths 2
Abv Grd Liv Area 1,165
Year Built 2001
Lot Size 0.470 Acres
Acres 0.47
Lot Dimensions 20,473
Property Sub-Type Single Family Residence
Property Description
Hurry and see this beautiful 3-bedroom 2-bathroom ranch style home on a private cul-de-sac lot. Private fully fenced backyard with a storage/chicken coop ready for chickens. Spacious floorplan with large eat in kitchen. Refrigerator, Washer and Dryer is included. Freshly painted throughout, brand-new LVP flooring through main living areas and brand-new carpet in bedrooms. New roof 2019, new HVAC system 2022, 2 car garage with epoxy floor. This home is well maintained, and it shows.
Location
State NC
County Stanly
Zoning R-15
Rooms
Main Level Bedrooms 3
Interior
Heating Central
Cooling Central Air
Flooring Carpet, Tile, Vinyl
Fireplace false
Appliance Dishwasher, Dryer, Electric Range, Microwave, Refrigerator, Washer, Washer/Dryer
Laundry In Kitchen, Inside, Laundry Closet
Exterior
Exterior Feature Storage
Garage Spaces 2.0
Fence Back Yard, Fenced, Full
Roof Type Composition
Street Surface Concrete, Paved
Accessibility Two or More Access Exits
Porch Patio
Garage true
Building
Lot Description Cul-De-Sac, Level
Foundation Slab
Sewer Public Sewer
Water City
Architectural Style Ranch
Level or Stories One
Structure Type Vinyl
New Construction false
Schools
Elementary Schools Stanfield
Middle Schools West Stanly
High Schools West Stanly
Others
Senior Community false
Restrictions No Representation
Acceptable Financing Cash, Conventional, FHA, VA Loan
Listing Terms Cash, Conventional, FHA, VA Loan
Special Listing Condition None
Read Less
© 2025 Listings courtesy of Canopy MLS as distributed by MLS GRID. All Rights Reserved.
Bought with Drew Patterson • Opendoor Brokerage LLC




