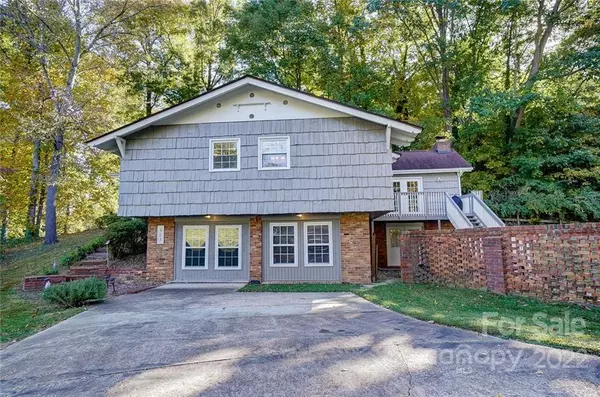For more information regarding the value of a property, please contact us for a free consultation.
607 Coulwood DR Charlotte, NC 28214
Want to know what your home might be worth? Contact us for a FREE valuation!

Our team is ready to help you sell your home for the highest possible price ASAP
Key Details
Sold Price $375,000
Property Type Single Family Home
Sub Type Single Family Residence
Listing Status Sold
Purchase Type For Sale
Square Footage 2,492 sqft
Price per Sqft $150
Subdivision Coulwood Hills
MLS Listing ID 3909931
Sold Date 02/10/23
Style Transitional
Bedrooms 3
Full Baths 3
Half Baths 1
Construction Status Completed
Abv Grd Liv Area 1,567
Year Built 1958
Lot Size 0.580 Acres
Acres 0.58
Property Description
Beautifully renovated home with 3 fireplaces on over half an acre with no HOA! Large family room with fireplace, built-in cabinets, and floating cabinet under TV. Dining area is between family room and kitchen, currently being used as a library. Gourmet kitchen with updated cabinets with wine rack, granite, stainless steel appliances, and huge pantry! Great room off the kitchen area has fireplace with wood stove, and french doors that lead to a raised deck. Primary bedroom suite and guest bedroom suite both on the main floor. The fully finished basement was previously designed to be a second living quarters. The basement currently has a family room with fireplace, bedroom (being used as office), full bath, laundry, bonus room, plus an unfinished storage area that could be used as a gym. The 2 car carport (317 sft) has a huge storage area on second floor. This home is convenient to the airport and I-485. Don't miss this one!
Location
State NC
County Mecklenburg
Zoning R3
Rooms
Basement Basement, Exterior Entry, Finished
Main Level Bedrooms 2
Interior
Interior Features Built-in Features, Cable Prewire, Pantry
Heating Forced Air, Natural Gas
Cooling Ceiling Fan(s), Central Air
Flooring Carpet, Vinyl
Fireplaces Type Family Room, Fire Pit, Great Room, Living Room, Wood Burning, Wood Burning Stove
Fireplace true
Appliance Dishwasher, Electric Range, Gas Water Heater, Microwave
Exterior
Exterior Feature Fire Pit
Fence Fenced
Community Features Clubhouse, Outdoor Pool, Playground
Roof Type Composition
Building
Lot Description Orchard(s)
Sewer Public Sewer
Water City
Architectural Style Transitional
Level or Stories One
Structure Type Brick Partial, Wood
New Construction false
Construction Status Completed
Schools
Elementary Schools Paw Creek
Middle Schools Coulwood
High Schools West Mecklenburg
Others
Senior Community false
Acceptable Financing Cash, Conventional
Listing Terms Cash, Conventional
Special Listing Condition None
Read Less
© 2025 Listings courtesy of Canopy MLS as distributed by MLS GRID. All Rights Reserved.
Bought with Erika Mendoza • Ivester Jackson Distinctive Properties




