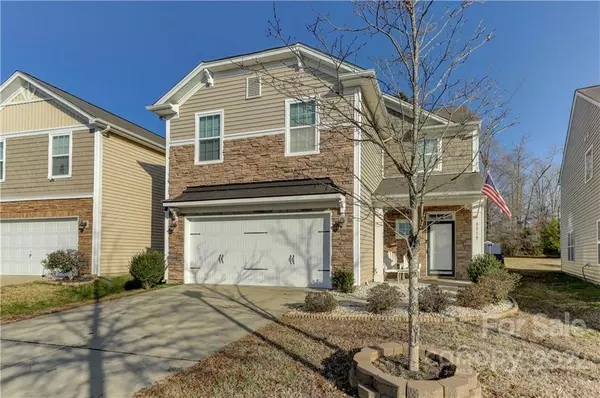For more information regarding the value of a property, please contact us for a free consultation.
9519 Turning Wheel DR Charlotte, NC 28214
Want to know what your home might be worth? Contact us for a FREE valuation!

Our team is ready to help you sell your home for the highest possible price ASAP
Key Details
Sold Price $360,000
Property Type Single Family Home
Sub Type Single Family Residence
Listing Status Sold
Purchase Type For Sale
Square Footage 2,185 sqft
Price per Sqft $164
Subdivision Cedar Mill
MLS Listing ID 3929613
Sold Date 02/10/23
Style Transitional
Bedrooms 4
Full Baths 2
Half Baths 1
HOA Fees $61/mo
HOA Y/N 1
Abv Grd Liv Area 2,185
Year Built 2011
Lot Size 6,098 Sqft
Acres 0.14
Property Description
Don't miss this recently updated, well-kept home in the sought-after Cedar Mill neighborhood! The
home features the perfect first floor set up to enjoy friends and family with a kitchen that opens to the
great room and dining room, with easy access to the back patio. Enjoy the all new Luxury Vinyl Plank (LVP) flooring throughout the main level! The home has also recently been painted throughout! The second floor features a master bedroom with a spacious sitting room that could make a wonderful office, reading room, or workout space. Brand new, top-of the line HVAC unit as of November 2022 with transferrable 10 year warranty!! Carpets upstairs in great shape and recently professionally cleaned - the only thing left to do is move in. One of the largest fully-fenced backyards in the neighborhood and it backs to lovely wooded area for great privacy. With these great features and updates, plus easy access to the airport, highways, and shopping, this home is sure to win you over.
Location
State NC
County Mecklenburg
Zoning MX2INNOV
Interior
Interior Features Cable Prewire, Entrance Foyer, Garden Tub, Pantry, Walk-In Closet(s)
Heating Zoned
Cooling Central Air, Zoned
Flooring Carpet, Linoleum, Vinyl
Fireplaces Type Gas Log, Great Room
Fireplace true
Appliance Dishwasher, Dryer, Electric Oven, Electric Range, Electric Water Heater, Microwave, Plumbed For Ice Maker, Refrigerator
Exterior
Garage Spaces 2.0
Fence Fenced
Community Features Clubhouse, Fitness Center, Outdoor Pool, Playground, Walking Trails
Roof Type Shingle
Garage true
Building
Lot Description Level
Foundation Slab
Sewer Public Sewer
Water City
Architectural Style Transitional
Level or Stories Two
Structure Type Cedar Shake, Stone, Vinyl
New Construction false
Schools
Elementary Schools River Oaks Academy
Middle Schools Coulwood
High Schools West Mecklenburg
Others
HOA Name CSI Community Management
Senior Community false
Acceptable Financing Cash, Conventional
Listing Terms Cash, Conventional
Special Listing Condition None
Read Less
© 2024 Listings courtesy of Canopy MLS as distributed by MLS GRID. All Rights Reserved.
Bought with Shana Brookshire • Costello Real Estate and Investments




