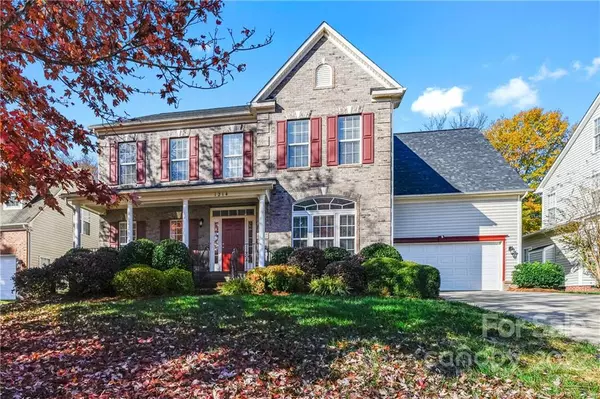For more information regarding the value of a property, please contact us for a free consultation.
1214 Elrond DR NW Charlotte, NC 28269
Want to know what your home might be worth? Contact us for a FREE valuation!

Our team is ready to help you sell your home for the highest possible price ASAP
Key Details
Sold Price $625,000
Property Type Single Family Home
Sub Type Single Family Residence
Listing Status Sold
Purchase Type For Sale
Square Footage 3,805 sqft
Price per Sqft $164
Subdivision Highland Creek
MLS Listing ID 3919877
Sold Date 01/10/23
Style Transitional
Bedrooms 5
Full Baths 3
Half Baths 1
HOA Fees $56/qua
HOA Y/N 1
Abv Grd Liv Area 3,805
Year Built 2006
Lot Size 9,583 Sqft
Acres 0.22
Lot Dimensions 68x136x68x137
Property Sub-Type Single Family Residence
Property Description
Highland Creek isn't just a neighborhood, it's a lifestyle featuring amenities like a golf course, community pool, tennis courts, & more. This particular home is nestled on the sought after Cabarrus County side of the neighborhood & in the Cox Mill school district. At over 3800 sq. ft. this is one of the larger floor plans in HC & has a generous covered front porch as well as a beautiful custom screened porch & oversized 2 car garage. You'll immediately notice the quality & care taken by the owners. From the finished on site hardwood flooring to the coffered ceiling & floor to ceiling stacked stone fireplace in the family room & detailed crown molding in every room. The kitchen features an oversized island with seating and a breakfast area that is essentially a sunroom. Upstairs there are 4 bedrooms, 3 bathrooms & a bonus room (with armoire that conveys with the house). The owner's suite features a large sitting room & luxury bath. HVAC ~3 years old! Roof 2020! Must see!
Location
State NC
County Cabarrus
Zoning R-CO
Interior
Interior Features Attic Stairs Pulldown, Entrance Foyer, Kitchen Island, Open Floorplan, Pantry, Tray Ceiling(s), Vaulted Ceiling(s), Walk-In Closet(s)
Heating Central, Forced Air, Natural Gas
Cooling Ceiling Fan(s)
Flooring Carpet, Tile, Wood
Fireplaces Type Family Room, Fire Pit, Gas Log
Fireplace true
Appliance Dishwasher, Disposal, Double Oven, Dryer, Electric Cooktop, Gas Water Heater, Microwave, Plumbed For Ice Maker, Wall Oven, Washer
Laundry Laundry Closet, Upper Level
Exterior
Exterior Feature Fire Pit
Garage Spaces 2.0
Fence Fenced
Community Features Clubhouse, Fitness Center, Golf, Outdoor Pool, Playground, Sidewalks, Street Lights, Tennis Court(s), Walking Trails
Utilities Available Gas
Roof Type Shingle
Street Surface Concrete, Paved
Porch Covered, Front Porch, Rear Porch, Screened
Garage true
Building
Foundation Crawl Space
Sewer Public Sewer
Water City
Architectural Style Transitional
Level or Stories Two
Structure Type Brick Partial, Vinyl
New Construction false
Schools
Elementary Schools Cox Mill
Middle Schools Harold E Winkler
High Schools Cox Mill
Others
Restrictions No Representation
Acceptable Financing Cash, Conventional
Listing Terms Cash, Conventional
Special Listing Condition None
Read Less
© 2025 Listings courtesy of Canopy MLS as distributed by MLS GRID. All Rights Reserved.
Bought with Trevor Smith • Real Broker LLC




