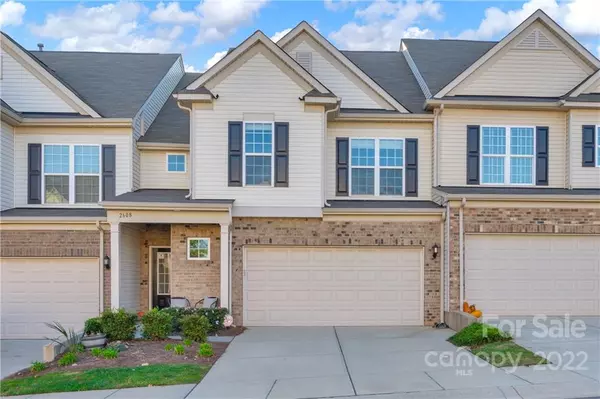For more information regarding the value of a property, please contact us for a free consultation.
2608 Katy Flyer AVE Charlotte, NC 28210
Want to know what your home might be worth? Contact us for a FREE valuation!

Our team is ready to help you sell your home for the highest possible price ASAP
Key Details
Sold Price $440,000
Property Type Townhouse
Sub Type Townhouse
Listing Status Sold
Purchase Type For Sale
Square Footage 1,894 sqft
Price per Sqft $232
Subdivision Park South Station
MLS Listing ID 3924394
Sold Date 01/10/23
Bedrooms 3
Full Baths 2
Half Baths 1
HOA Fees $263/mo
HOA Y/N 1
Abv Grd Liv Area 1,894
Year Built 2016
Property Description
Check out the custom backyard in this townhome!! Custom slate patio, additional cement patio, custom arbor & new landscaping alongside a greenway that separates you from the neighbors. The spacious floorplan brings in lots of light w/ an open & airy downstairs. Custom lighting, quality paint, & hardwood floors lead to a warm fireplace & kitchen w/ a walk-in pantry, custom cabinets, SS appliances, and a spacious dining area overlooking the gorgeous backyard. Upstairs features a large primary bedroom w/ a tray ceiling & a huge closet and an ensuite bathroom with an oversized shower & a dual vanity. Two additional bedrooms & a loft area provide ample space, & the separate laundry room w/ shelving is super convenient. The two-car garage has extra shelving for storage, and the home is wired for Google fiber. Walk to the neighborhood amenities, including an Olympic-size pool, and a fantastic modern clubhouse w/ a kitchen & gym, dog park, and playground. Located only minutes from South Park!
Location
State NC
County Mecklenburg
Building/Complex Name Park South Station
Zoning RES
Interior
Interior Features Breakfast Bar, Cable Prewire, Entrance Foyer, Open Floorplan, Pantry, Tray Ceiling(s), Walk-In Closet(s), Walk-In Pantry
Heating Central, Forced Air, Natural Gas
Cooling Ceiling Fan(s)
Flooring Carpet, Hardwood, Tile
Fireplaces Type Gas, Gas Log, Living Room
Fireplace true
Appliance Dishwasher, Disposal, Gas Range, Gas Water Heater, Microwave, Refrigerator
Exterior
Exterior Feature Lawn Maintenance
Garage Spaces 2.0
Community Features Clubhouse, Dog Park, Fitness Center, Gated, Outdoor Pool, Playground, Recreation Area, Sidewalks, Street Lights, Walking Trails
Utilities Available Cable Available, Gas
Roof Type Shingle
Garage true
Building
Foundation Slab
Sewer Public Sewer
Water City
Level or Stories Two
Structure Type Brick Partial, Vinyl
New Construction false
Schools
Elementary Schools Huntingtowne Farms
Middle Schools Carmel
High Schools South Mecklenburg
Others
HOA Name CAMS
Special Listing Condition None
Read Less
© 2025 Listings courtesy of Canopy MLS as distributed by MLS GRID. All Rights Reserved.
Bought with Cyndi Johnson • RE/MAX Executive




