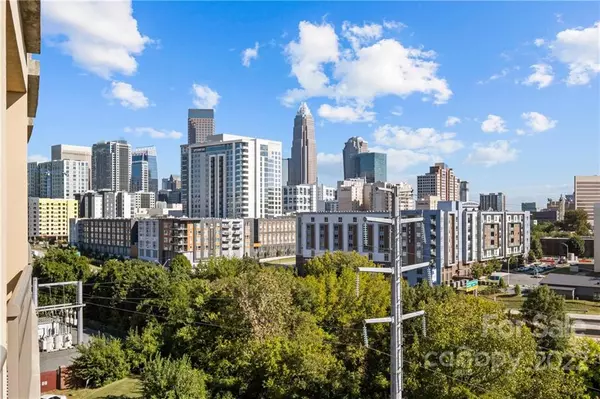For more information regarding the value of a property, please contact us for a free consultation.
701 Royal CT #813 Charlotte, NC 28202
Want to know what your home might be worth? Contact us for a FREE valuation!

Our team is ready to help you sell your home for the highest possible price ASAP
Key Details
Sold Price $484,500
Property Type Condo
Sub Type Condominium
Listing Status Sold
Purchase Type For Sale
Square Footage 1,353 sqft
Price per Sqft $358
Subdivision Royal Court
MLS Listing ID 3909924
Sold Date 12/12/22
Style Other
Bedrooms 2
Full Baths 2
Construction Status Completed
HOA Fees $452/mo
HOA Y/N 1
Abv Grd Liv Area 1,353
Year Built 2009
Property Description
Looking for the perfect place in the heart of Uptown? Look no further because this modern High rise, end-unit Condo is it!! On the 8th floor, this 2 Bedroom & 2 Full Bathroom Condo with 10 foot ceilings boasts 1,353 sq/ft making it one of the larger units in Royal Courts. Open layout with floor to ceiling windows give much natural light to the main living area. Quartz countertops and stainless steel appliances in the Kitchen with huge breakfast bar/island. Vinyl flooring all throughout the Home with tile in the bathrooms. Spacious Primary Bedroom has great views from its windows and has a walk-in closet with custom shelving. Primary Bathroom features a large, curbless, tiled shower as well as a garden tub. Enjoy some of the best views of the Charlotte skyline and the rest of the city from the huge 236 sq/ft balcony. HOA covers monthly water & sewer bill. Community features of the complex include an outdoor pool, hot tub, fitness center, key fob access to building & elevator, and more!
Location
State NC
County Mecklenburg
Building/Complex Name Royal Court
Zoning MUDDO
Rooms
Main Level Bedrooms 2
Interior
Interior Features Breakfast Bar, Open Floorplan, Pantry, Walk-In Closet(s)
Heating Central, Heat Pump
Cooling Ceiling Fan(s)
Flooring Tile, Vinyl
Fireplace false
Appliance Dishwasher, Disposal, Dryer, Electric Water Heater, Gas Cooktop, Microwave, Oven, Refrigerator, Washer
Exterior
Community Features Concierge, Elevator, Fitness Center, Hot Tub, Outdoor Pool, Recreation Area, Sidewalks, Street Lights, Other
Waterfront Description None
View City
Roof Type None
Building
Lot Description End Unit
Foundation Slab
Sewer Public Sewer
Water City
Architectural Style Other
Structure Type Brick Partial,Synthetic Stucco
New Construction false
Construction Status Completed
Schools
Elementary Schools Unspecified
Middle Schools Unspecified
High Schools Unspecified
Others
HOA Name CAMS
Restrictions Building,Other - See Remarks
Acceptable Financing Cash, Conventional, FHA, VA Loan
Listing Terms Cash, Conventional, FHA, VA Loan
Special Listing Condition None
Read Less
© 2025 Listings courtesy of Canopy MLS as distributed by MLS GRID. All Rights Reserved.
Bought with Michael Sposato • Carolina Realty Advisors




