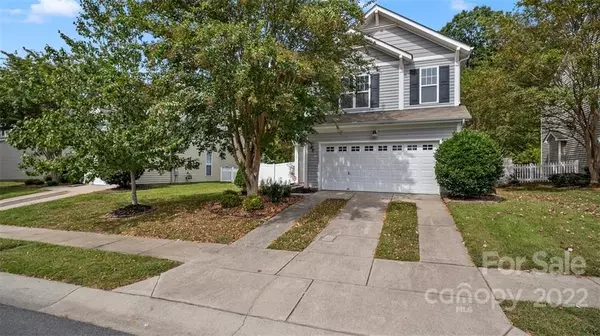For more information regarding the value of a property, please contact us for a free consultation.
1511 Bitter Creek DR Charlotte, NC 28214
Want to know what your home might be worth? Contact us for a FREE valuation!

Our team is ready to help you sell your home for the highest possible price ASAP
Key Details
Sold Price $330,000
Property Type Single Family Home
Sub Type Single Family Residence
Listing Status Sold
Purchase Type For Sale
Square Footage 1,624 sqft
Price per Sqft $203
Subdivision Riverbend
MLS Listing ID 3916759
Sold Date 12/08/22
Style Traditional
Bedrooms 3
Full Baths 2
Half Baths 1
Construction Status Completed
HOA Fees $27
HOA Y/N 1
Abv Grd Liv Area 1,624
Year Built 2004
Lot Size 8,189 Sqft
Acres 0.188
Lot Dimensions 60.4X153.7X69.4X121.8
Property Description
Welcome home! Lovely, well maintained home. Enjoy a large, private back yard featuring a privacy fence, that makes it perfect for entertaining. Spacious open floor plan with a radiant 2 story foyer that lets in so much natural light. Generously sized primary bedroom with vaulted ceilings plus a primary bathroom that gives you ample room to enjoy soaking in the garden tub. Refigerator, washer, and dryer will remain. The HVAC is just 2 years old and it also offers new blinds throughout. Just 3 minutes from Riverbend Village, easy access to Uptown Charlotte and 485, this location gives you numerous options for restaurants and plenty of shopping. Do not miss this one, schedule your private showing today!
Location
State NC
County Mecklenburg
Zoning MX1
Interior
Interior Features Attic Stairs Pulldown, Cable Prewire, Garden Tub, Pantry, Storage, Walk-In Closet(s)
Heating Central
Cooling Ceiling Fan(s)
Flooring Carpet, Tile, Wood
Fireplaces Type Gas, Living Room
Fireplace true
Appliance Dishwasher, Dryer, Gas Water Heater, Microwave, Oven, Refrigerator, Washer
Exterior
Garage Spaces 2.0
Fence Fenced
Community Features Outdoor Pool, Playground, Recreation Area, Sidewalks, Street Lights
Utilities Available Gas
Waterfront Description None
Roof Type Shingle
Garage true
Building
Lot Description Paved, Wooded
Foundation Slab
Sewer Public Sewer
Water City
Architectural Style Traditional
Level or Stories Two
Structure Type Vinyl
New Construction false
Construction Status Completed
Schools
Elementary Schools Mountain Island Lake Academy
Middle Schools Mountain Island Lake Academy
High Schools Hopewell
Others
Restrictions Other - See Remarks
Acceptable Financing Cash, Conventional, FHA, VA Loan
Listing Terms Cash, Conventional, FHA, VA Loan
Special Listing Condition None
Read Less
© 2025 Listings courtesy of Canopy MLS as distributed by MLS GRID. All Rights Reserved.
Bought with Ronda Carson • NextHome Authority




