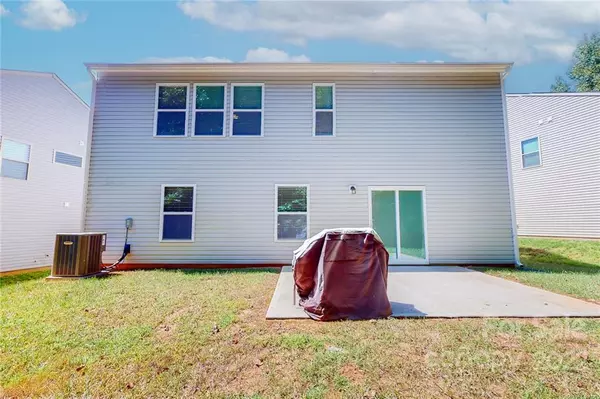For more information regarding the value of a property, please contact us for a free consultation.
4926 Hamilton Russell LN Charlotte, NC 28269
Want to know what your home might be worth? Contact us for a FREE valuation!

Our team is ready to help you sell your home for the highest possible price ASAP
Key Details
Sold Price $385,000
Property Type Single Family Home
Sub Type Single Family Residence
Listing Status Sold
Purchase Type For Sale
Square Footage 2,294 sqft
Price per Sqft $167
Subdivision Vineyard Glen
MLS Listing ID 3902700
Sold Date 11/02/22
Bedrooms 3
Full Baths 2
Half Baths 1
Construction Status Completed
HOA Fees $29/ann
HOA Y/N 1
Abv Grd Liv Area 2,294
Year Built 2020
Lot Size 6,098 Sqft
Acres 0.14
Lot Dimensions 43x112x34x37x102
Property Description
Beautiful home on quiet street with open floor plan and in new condition (one owner). Low maintenance yard backs up to private, wooded setting. Light tile laminate stands out with light gray modern paint. Large windows and lots of light throughout home - wood views from rear windows. Dining room features tray ceiling and elegant columns. Breakfast/eat-in kitchen plus bar style seating at large island. Recessed lighting throughout kitchen. Granite countertops and tall cabinets. Upstairs you'll find a master suite with large garden tub, separate large shower, walk-in closet, double vanity. Large loft space for media/entertainment room. Another full bath and two bedrooms upstairs. Large closets. Garage has additional storage space. New refrigerator (2020) will convey to buyer. Two door large pantry. Owner added built-in drop zone near garage entry. Hidden jewel between Huntersville and Charlotte; less than 20 to downtown with I77, I85, and I485 close by. Quiet street w/little traffic.
Location
State NC
County Mecklenburg
Zoning R5
Interior
Interior Features Attic Stairs Pulldown, Breakfast Bar, Cable Prewire, Drop Zone, Garden Tub, Kitchen Island, Open Floorplan, Pantry, Tray Ceiling(s), Walk-In Closet(s)
Heating Central, Forced Air, Natural Gas, Zoned
Cooling Ceiling Fan(s), Zoned
Flooring Carpet, Tile, Vinyl, Vinyl
Appliance Dishwasher, Disposal, Electric Oven, Electric Range, Electric Water Heater, Microwave, Plumbed For Ice Maker
Exterior
Garage Spaces 2.0
Community Features Playground, Street Lights
Roof Type Fiberglass
Garage true
Building
Lot Description Level, Wooded
Foundation Slab
Builder Name Accent Homes Carolinas
Sewer Public Sewer
Water City
Level or Stories Two
Structure Type Vinyl
New Construction false
Construction Status Completed
Schools
Elementary Schools Unspecified
Middle Schools Unspecified
High Schools Unspecified
Others
HOA Name Vineyard Glen Phase III HOA
Restrictions Subdivision
Acceptable Financing Cash, Conventional, FHA, VA Loan
Listing Terms Cash, Conventional, FHA, VA Loan
Special Listing Condition None
Read Less
© 2025 Listings courtesy of Canopy MLS as distributed by MLS GRID. All Rights Reserved.
Bought with Albert Johnson • Keller Williams University City




