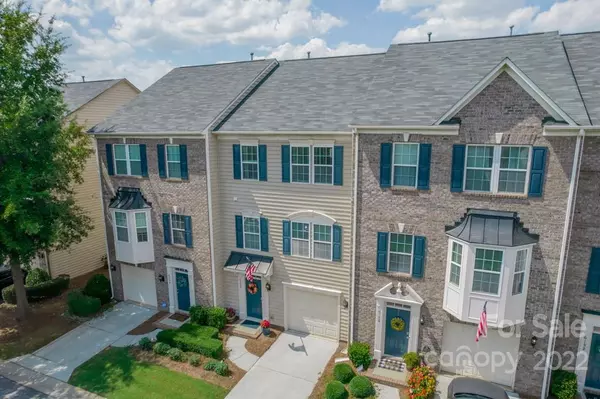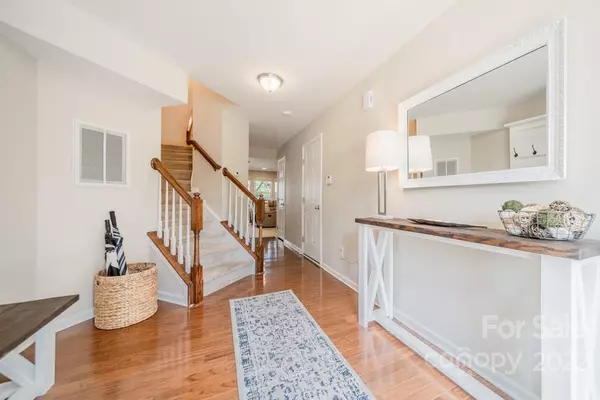For more information regarding the value of a property, please contact us for a free consultation.
6200 Rockefeller LN Charlotte, NC 28210
Want to know what your home might be worth? Contact us for a FREE valuation!

Our team is ready to help you sell your home for the highest possible price ASAP
Key Details
Sold Price $445,000
Property Type Townhouse
Sub Type Townhouse
Listing Status Sold
Purchase Type For Sale
Square Footage 2,531 sqft
Price per Sqft $175
Subdivision Park South Station
MLS Listing ID 3901703
Sold Date 10/17/22
Style Traditional
Bedrooms 3
Full Baths 2
Half Baths 2
HOA Fees $263/mo
HOA Y/N 1
Abv Grd Liv Area 2,531
Year Built 2009
Lot Size 1,742 Sqft
Acres 0.04
Property Description
Located in the sought-after enclave of Park South Station & featuring a flexible, open floor plan, this light & bright 2500+sqft townhome lives large with 2 distinct outdoor living spaces & a sizeable lower level flex area (currently being used as family room but could easily be modified & used as 4th bedroom) that includes a half bath (w room to expand). Additionally the main level features an open living room/kitchen/breakfast area & formal dining room (currently being used as home office) w built-in bar & powder room. Upstairs are 3 ample bedrooms, 2 full baths & laundry room. Walls of windows on lower & main levels; bright white kitchen cabinetry, stainless steel appliances, granite countertops; gleaming wood floors; tasteful, upgraded carpet; new statement light fixtures & fans; newer neutral paint throughout; new deck boards/freshly painted upper deck; 1 car garage. Gated community includes clubhouse, pool, gym, playground, dog park & trail access to Little Sugar Creek Greenway.
Location
State NC
County Mecklenburg
Building/Complex Name Park South Station
Zoning MX2
Interior
Interior Features Attic Stairs Pulldown, Breakfast Bar, Built-in Features, Drop Zone, Garden Tub, Kitchen Island, Open Floorplan, Pantry, Split Bedroom, Tray Ceiling(s), Walk-In Closet(s)
Heating Central
Cooling Ceiling Fan(s)
Flooring Carpet, Vinyl, Wood
Fireplace false
Appliance Dishwasher, Disposal, Dryer, Electric Range, Gas Water Heater, Microwave, Refrigerator, Washer
Exterior
Exterior Feature Lawn Maintenance
Garage Spaces 1.0
Community Features Clubhouse, Dog Park, Fitness Center, Gated, Outdoor Pool, Picnic Area, Playground, Sidewalks, Walking Trails
Utilities Available Cable Available
Roof Type Composition
Garage true
Building
Lot Description Level
Foundation Slab
Sewer Public Sewer
Water City
Architectural Style Traditional
Level or Stories Three
Structure Type Vinyl
New Construction false
Schools
Elementary Schools Huntingtowne Farms
Middle Schools Carmel
High Schools South Mecklenburg
Others
HOA Name CAMS
Acceptable Financing Cash, Conventional
Listing Terms Cash, Conventional
Special Listing Condition None
Read Less
© 2025 Listings courtesy of Canopy MLS as distributed by MLS GRID. All Rights Reserved.
Bought with Stevee Baskerville • Helen Adams Realty




